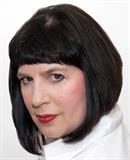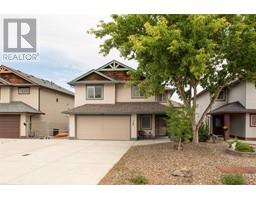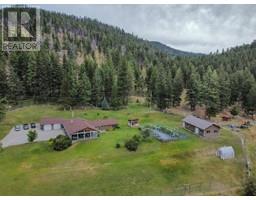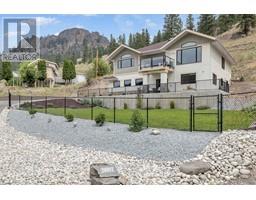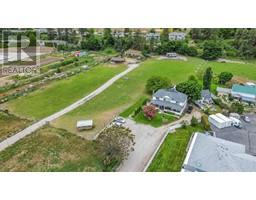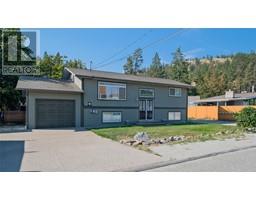11124 Jubilee Road Unit# #3 Lot# 3640 Main Town, Summerland, British Columbia, CA
Address: 11124 Jubilee Road Unit# #3 Lot# 3640, Summerland, British Columbia
Summary Report Property
- MKT ID10315089
- Building TypeFourplex
- Property TypeSingle Family
- StatusBuy
- Added9 weeks ago
- Bedrooms3
- Bathrooms2
- Area1346 sq. ft.
- DirectionNo Data
- Added On12 Aug 2024
Property Overview
Family Oriented Townhouse with a covered deck and fenced-in backyard, perfect for kids and pets. This lovely private back yard is surrounded by trees, suitable for gardening or entertaining. Nicely refinished about a year ago with new flooring, carpet and paint. The decking was also done last year. The bathroom fixtures and stainless-steel appliances were NEW in 2023 as well as a NEW Washer, Dryer and Air Conditioner. This home has 3 good sized bedrooms and 1 1/2 baths and is located very close to shopping, schools and the Rec Centre. The unit comes with outdoor parking right at the front door. A storage shed is allocated by the strata to store tires and yard equipment. Looking for your own little inner-city oasis...this could be your next HOME!!!! (id:51532)
Tags
| Property Summary |
|---|
| Building |
|---|
| Land |
|---|
| Level | Rooms | Dimensions |
|---|---|---|
| Basement | Utility room | 8'2'' x 5'4'' |
| Full bathroom | 7'10'' x 5'4'' | |
| Bedroom | 9'5'' x 8'10'' | |
| Bedroom | 11'11'' x 8'3'' | |
| Primary Bedroom | 12'10'' x 11'9'' | |
| Main level | Dining room | 12'8'' x 8'5'' |
| Kitchen | 8'10'' x 6'5'' | |
| Laundry room | 7' x 5'5'' | |
| Full bathroom | 5'5'' x 4'6'' | |
| Living room | 13'9'' x 12'5'' | |
| Kitchen | 10'6'' x 8'10'' |
| Features | |||||
|---|---|---|---|---|---|
| Other | Stall | Central air conditioning | |||








































