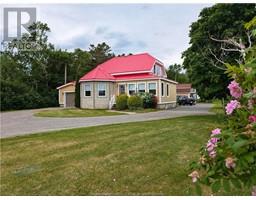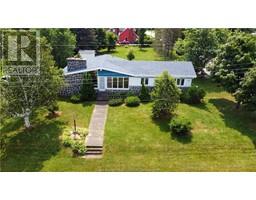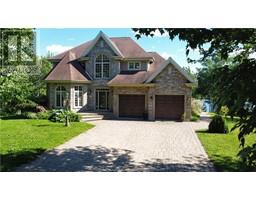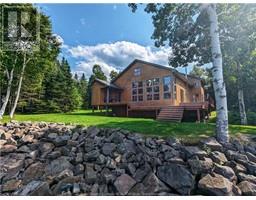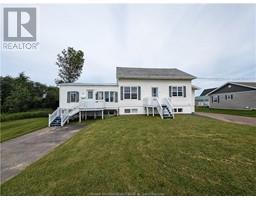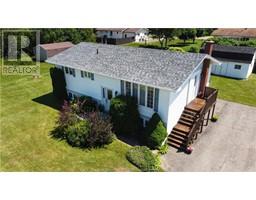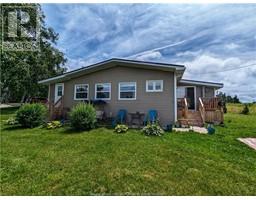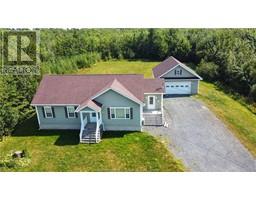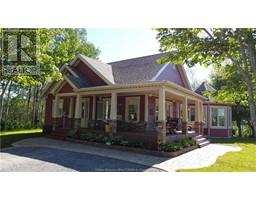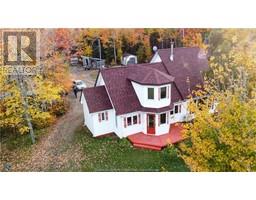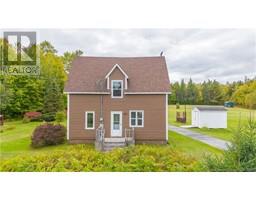1588 Chem. Cowans Creek Road, Landry Office, New Brunswick, CA
Address: 1588 Chem. Cowans Creek Road, Landry Office, New Brunswick
Summary Report Property
- MKT IDNB107919
- Building TypeHouse
- Property TypeSingle Family
- StatusBuy
- Added7 days ago
- Bedrooms3
- Bathrooms3
- Area858 sq. ft.
- DirectionNo Data
- Added On18 Dec 2024
Property Overview
When Viewing This Property On Realtor.ca Please Click On The Multimedia or Virtual Tour Link For More Property Info. WATERFRONT. Magnificent home on the banks of the Pokemouche River. With 3 spacious bedrooms and 2.5 bathrooms, it combines serenity and modern conveniences. The ground floor offers an open space where the kitchen, dining room and living room blend harmoniously. The kitchen is equipped with ""smart"" appliances and adjustable lighting. The living room, with its high ceilings and large windows, offers a breathtaking view of the river. You will also find 2 bedrooms and a bathroom with a deep bathtub. Upstairs, the master bedroom includes a powder room and a walk-in closet. Basement, with direct access to the river, family room, an office that can be converted into a bedroom and a spacious bathroom. Enjoy the private dock for water sports and the tranquility of the place. Located near the golf course. (id:51532)
Tags
| Property Summary |
|---|
| Building |
|---|
| Level | Rooms | Dimensions |
|---|---|---|
| Second level | Other | 7'1'' x 3'5'' |
| 2pc Bathroom | 3'0'' x 6'8'' | |
| Bedroom | 11'5'' x 13'7'' | |
| Basement | 4pc Bathroom | 8'0'' x 11'7'' |
| Utility room | 6'5'' x 7'11'' | |
| Laundry room | 6'3'' x 8'4'' | |
| Office | 11'5'' x 10'7'' | |
| Living room | 19'11'' x 11'2'' | |
| Family room | 20'8'' x 17'0'' | |
| Main level | 3pc Bathroom | 7'9'' x 7'4'' |
| Bedroom | 8'9'' x 11'1'' | |
| Bedroom | 9'8'' x 11'1'' | |
| Living room | 13'3'' x 17'6'' | |
| Dining room | 7'8'' x 11'8'' | |
| Kitchen | 13'5'' x 1'4'' | |
| Foyer | 7'1'' x 6'9'' |
| Features | |||||
|---|---|---|---|---|---|
| Treed | Balcony/Deck/Patio | Air Conditioned | |||
| Heat Pump | |||||














