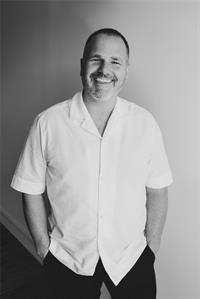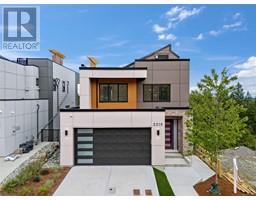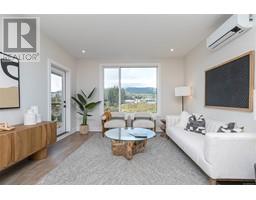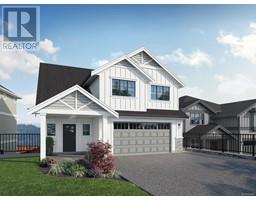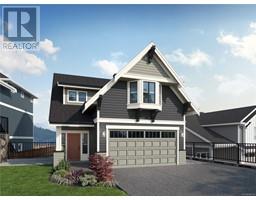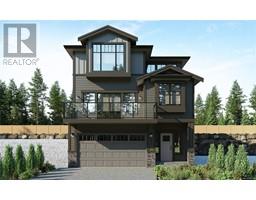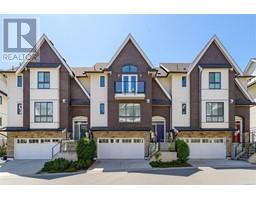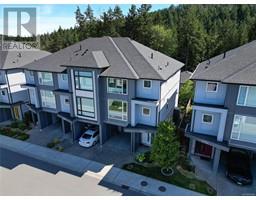202 1371 Goldstream Ave Trailside at the Lake, Langford, British Columbia, CA
Address: 202 1371 Goldstream Ave, Langford, British Columbia
Summary Report Property
- MKT ID967501
- Building TypeApartment
- Property TypeSingle Family
- StatusBuy
- Added19 weeks ago
- Bedrooms2
- Bathrooms2
- Area871 sq. ft.
- DirectionNo Data
- Added On11 Jul 2024
Property Overview
Henson Building - Wren floor plan - Buy early and receive the one year strata fees paid incentive. Enjoy tranquil nature outlooks from this spacious 2 bed and 2 bath floor plan, and move in this summer! Welcome to 'Trailside at the Lake.' An idyllic new development poised on the shores of Langford Lake offering 1 bed plus den and 2 bedroom homes equipped with all the amenities for modern living. With lake or wildlife views from almost all homes, they are bright and airy including large windows to showcase the views, 9 ft ceilings, luxury laminate flooring, spacious kitchens with quartz counters and a Whirlpool appliance package. Each home has air conditioning and one (EV ready) parking space, window blinds and screens, as well as a storage locker on their floor. Building amenities include a gym, yoga space, lounge & work from home office space. Just steps to the Ed Nixon trail and Langford Lake for outdoor adventures. View show suites and buildings by appt (id:51532)
Tags
| Property Summary |
|---|
| Building |
|---|
| Level | Rooms | Dimensions |
|---|---|---|
| Main level | Ensuite | 9 ft x 5 ft |
| Primary Bedroom | 11 ft x 11 ft | |
| Balcony | 10 ft x 8 ft | |
| Living room | 12 ft x 9 ft | |
| Dining room | 9 ft x 8 ft | |
| Kitchen | 11 ft x 8 ft | |
| Bathroom | 9 ft x 5 ft | |
| Bedroom | 10 ft x 10 ft |
| Features | |||||
|---|---|---|---|---|---|
| Cul-de-sac | Other | Air Conditioned | |||
| Wall unit | |||||





























