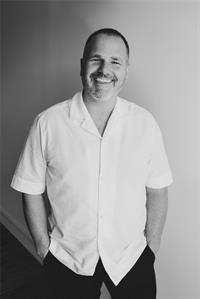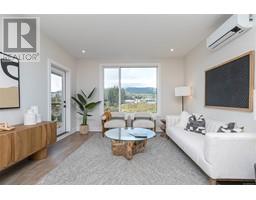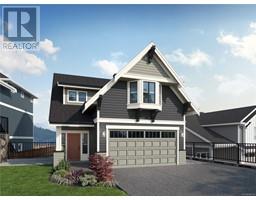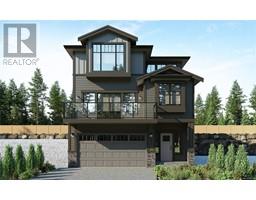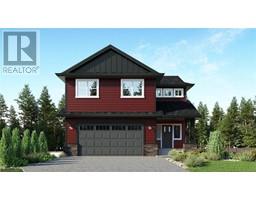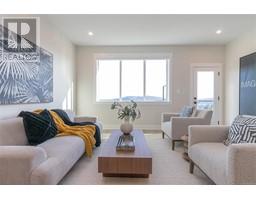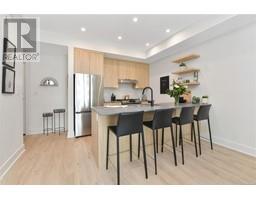2621 Mica Pl Bear Mountain, Langford, British Columbia, CA
Address: 2621 Mica Pl, Langford, British Columbia
Summary Report Property
- MKT ID973732
- Building TypeHouse
- Property TypeSingle Family
- StatusBuy
- Added19 weeks ago
- Bedrooms4
- Bathrooms4
- Area2939 sq. ft.
- DirectionNo Data
- Added On21 Aug 2024
Property Overview
The Upland Plan - Brand new and ready to move in. Experience the convenience and comfort of one level living, all with a bonus media room and 1/2 bath on the lower level. This home features approximately 3000 finished sq ft w/ 3 beds and 3 baths plus media room for the main, and a legal 1 bedroom level entry suite with separate hydro, laundry, & entrance. Efficient ductless heat pump system in the main home, paired w/ a natural gas fireplace with blower fan for efficient heating and cooling. These homes are Built Green. Large deck off the front of the home. Open concept kitchen, dining, living rooms. The kitchen is equipped with a stainless steel appliance package, and island w/ breakfast bar. Upgraded engineered hardwood flooring areas in main. Step up style lot with the rear yard & patio w/ gas BBQ outlet off of the laundry/mud room for convenient hosting. Smart Home Doorbell and Lock installed. Landscaping & irrigation. Roller Blinds throughout main and suite. Tankless HW w/ recirq. (id:51532)
Tags
| Property Summary |
|---|
| Building |
|---|
| Level | Rooms | Dimensions |
|---|---|---|
| Lower level | Patio | 12 ft x 5 ft |
| Bathroom | 6 ft x 6 ft | |
| Media | 13 ft x 12 ft | |
| Entrance | 12 ft x 9 ft | |
| Porch | 12 ft x 3 ft | |
| Main level | Patio | 14 ft x 10 ft |
| Laundry room | 8 ft x 7 ft | |
| Bathroom | 11 ft x 5 ft | |
| Bedroom | 12 ft x 10 ft | |
| Bedroom | 11 ft x 11 ft | |
| Ensuite | 9 ft x 8 ft | |
| Primary Bedroom | 15 ft x 14 ft | |
| Living room | 19 ft x 18 ft | |
| Dining room | 15 ft x 13 ft | |
| Kitchen | 18 ft x 11 ft | |
| Additional Accommodation | Bathroom | 9 ft x 5 ft |
| Bedroom | 13 ft x 12 ft | |
| Living room | 19 ft x 13 ft | |
| Kitchen | 13 ft x 12 ft |
| Features | |||||
|---|---|---|---|---|---|
| Central location | Other | Air Conditioned | |||
| Partially air conditioned | Wall unit | ||||


























