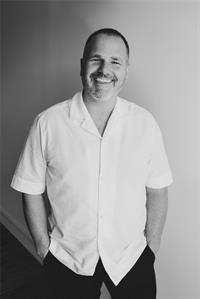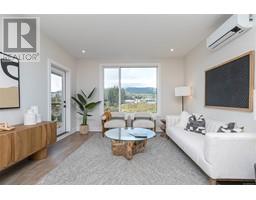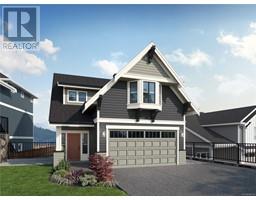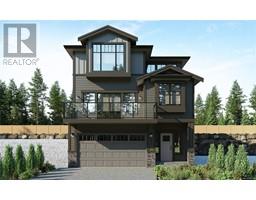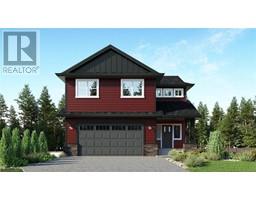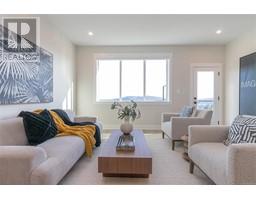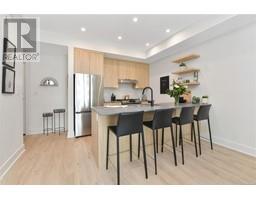2649 Mica Pl Bear Mountain, Langford, British Columbia, CA
Address: 2649 Mica Pl, Langford, British Columbia
Summary Report Property
- MKT ID973724
- Building TypeHouse
- Property TypeSingle Family
- StatusBuy
- Added19 weeks ago
- Bedrooms4
- Bathrooms4
- Area2964 sq. ft.
- DirectionNo Data
- Added On21 Aug 2024
Property Overview
Spacious and appealing, this custom ''Summit'' floor plan is perfect for families and entertaining. Located in the South Bear Mountain area, Westview is one of Langford's most popular new developments. This home features approx 3000 finished sq ft w/ 3 beds and 3 baths plus family room AND living room for the main, and a legal 1 bedroom level entry suite with separate hydro, laundry, & entrance. With a formal dining area, as well as an eating area that opens to the rear patio with gas BBQ outlet, the home is an entertainer's choice. Smart Home Package installed. Efficient ''mini-split'' system, paired w/ a natural gas fireplace with blower fan for heating & cooling. These homes are Built Green. Large deck off the front of the home to take in the outlooks. The kitchen is equipped with a premium/upgraded stainless steel appliance package, and island w/ breakfast bar. Landscaping & irrigation. Roller Blinds in main. Tankless HW w/ recirq. Immediate Possession Available. Price plus GST. (id:51532)
Tags
| Property Summary |
|---|
| Building |
|---|
| Level | Rooms | Dimensions |
|---|---|---|
| Third level | Bathroom | 10 ft x 5 ft |
| Ensuite | 13 ft x 6 ft | |
| Bedroom | 11 ft x 10 ft | |
| Bedroom | 13 ft x 10 ft | |
| Primary Bedroom | 15 ft x 12 ft | |
| Laundry room | 9 ft x 6 ft | |
| Lower level | Utility room | 6 ft x 4 ft |
| Porch | 7 ft x 4 ft | |
| Patio | 12 ft x 7 ft | |
| Entrance | 12 ft x 7 ft | |
| Main level | Eating area | 11 ft x 10 ft |
| Bathroom | 6 ft x 5 ft | |
| Kitchen | 17 ft x 9 ft | |
| Dining room | 15 ft x 10 ft | |
| Living room | 16 ft x 15 ft | |
| Family room | 16 ft x 14 ft | |
| Patio | 14 ft x 10 ft | |
| Additional Accommodation | Bathroom | 10 ft x 6 ft |
| Bedroom | 13 ft x 10 ft | |
| Kitchen | 12 ft x 10 ft | |
| Living room | 14 ft x 13 ft |
| Features | |||||
|---|---|---|---|---|---|
| Other | Air Conditioned | Wall unit | |||




























