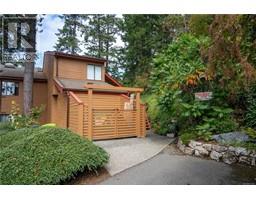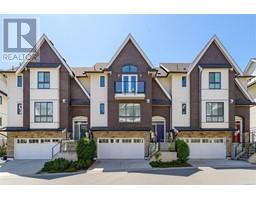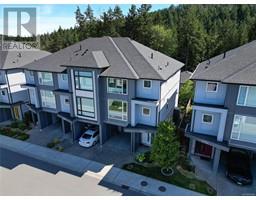3042 Alouette Dr Westhills, Langford, British Columbia, CA
Address: 3042 Alouette Dr, Langford, British Columbia
Summary Report Property
- MKT ID973630
- Building TypeHouse
- Property TypeSingle Family
- StatusBuy
- Added13 weeks ago
- Bedrooms4
- Bathrooms5
- Area2430 sq. ft.
- DirectionNo Data
- Added On20 Aug 2024
Property Overview
WELCOME to this WESTHILL's, 2011 Awesome, 3 bed/2bath home w/Rare - LEGAL CARRIAGE SUITE & DOUBLE GARAGE on a nice PRIVATE LANEWAY! A great property w/essentially 2 Homes on 1 lot. Well designed- Arts & crafts style, west coast home situated on a nice fenced yard & nestled in a great community. Features: main home w/cozy living rm & F/P, dining rm, family rm area, 2 pc bathrm, kitchen & access out to the well-maintained garden & peaceful sw-facing back yard to enjoy! The upper flr has 3 large bedrms including primary bedrm w/walk-in closet & a nice 5 piece ensuite & a 4 piece main bathrm & handy laundry rm. Bonus- geothermal heating/cooling system. Carriage house has vaulted ceilings, in-suite laundry, large-dining rm combo area, 4 pc bath, & a spacious bedrm. Wide-driveway to accommodate vehicles, 2 car double garage which has 2 piece bathm, storage or workshop. Near schools, lakes, shopping, hiking trails & more to walk or bike to. Explore this neighborhood and call this home! (id:51532)
Tags
| Property Summary |
|---|
| Building |
|---|
| Land |
|---|
| Level | Rooms | Dimensions |
|---|---|---|
| Second level | Bedroom | 10 ft x 11 ft |
| Laundry room | 8 ft x 5 ft | |
| Bathroom | 4-Piece | |
| Bedroom | 11 ft x 11 ft | |
| Ensuite | 5-Piece | |
| Primary Bedroom | 14 ft x 15 ft | |
| Lower level | Bathroom | 2-Piece |
| Main level | Patio | 11 ft x 14 ft |
| Patio | 8 ft x 12 ft | |
| Bathroom | 2-Piece | |
| Eating area | 11 ft x 6 ft | |
| Family room | 11 ft x 13 ft | |
| Kitchen | 12 ft x 12 ft | |
| Dining room | 10 ft x 12 ft | |
| Living room | 15 ft x 12 ft | |
| Entrance | 5'7 x 7'2 | |
| Other | Bathroom | 4-Piece |
| Bedroom | 10 ft x 10 ft | |
| Kitchen | 12 ft x 8 ft | |
| Living room/Dining room | 25 ft x 14 ft |
| Features | |||||
|---|---|---|---|---|---|
| Other | Air Conditioned | ||||






























































