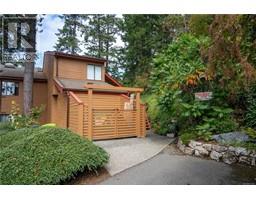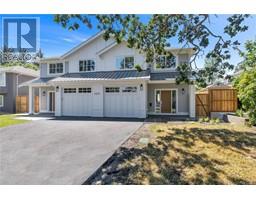4821 Elk Rd Beaver Lake, Saanich, British Columbia, CA
Address: 4821 Elk Rd, Saanich, British Columbia
Summary Report Property
- MKT ID972306
- Building TypeHouse
- Property TypeSingle Family
- StatusBuy
- Added14 weeks ago
- Bedrooms7
- Bathrooms6
- Area5793 sq. ft.
- DirectionNo Data
- Added On11 Aug 2024
Property Overview
Welcome to 4821 Elk Rd. This modern, completely renovated residence in the heart of Saanich is situated in a quiet rural neighborhood complete w/renovated modern cottage- great for the in-laws! A wonderful 2.87-acre property to explore. Featuring a completely remodeled & designed private home including 5 beds on the upper level, a chef's kitchen, a spa-like primary suite, and an open-concept floorplan with quality accents throughout. Perfect for a large family with living rm, games rm, rec rm, and family rm. Bonus: separate cottage, garage workshop, private landscaped backyard, BBQ area, patio & newly installed heated inground swimming pool! Gently rolling land w/fenced horse area or use for growing and hobby farm land. Gated entry w/signature fruit tree lined driveway and fenced yard space. Tucked away at the end of a quiet country cul-de-sac & backing onto neighboring acreage for the ultimate in privacy. An ideal multigenerational location to call home! (id:51532)
Tags
| Property Summary |
|---|
| Building |
|---|
| Land |
|---|
| Level | Rooms | Dimensions |
|---|---|---|
| Second level | Bedroom | 12 ft x 10 ft |
| Bedroom | 15 ft x 10 ft | |
| Ensuite | 2-Piece | |
| Bedroom | 12 ft x 17 ft | |
| Bathroom | 4-Piece | |
| Ensuite | 4-Piece | |
| Primary Bedroom | 16 ft x 19 ft | |
| Lower level | Patio | 50 ft x 29 ft |
| Storage | 9 ft x 12 ft | |
| Storage | 9 ft x 11 ft | |
| Media | 18 ft x 16 ft | |
| Exercise room | 18 ft x 12 ft | |
| Main level | Bedroom | 11 ft x 8 ft |
| Laundry room | 6 ft x 6 ft | |
| Bathroom | 2-Piece | |
| Recreation room | 13 ft x 16 ft | |
| Family room | 19 ft x 13 ft | |
| Patio | 8 ft x 6 ft | |
| Patio | 20 ft x 25 ft | |
| Kitchen | 19 ft x 12 ft | |
| Dining room | 12 ft x 12 ft | |
| Living room | 19 ft x 15 ft | |
| Entrance | 9 ft x 5 ft | |
| Other | Den | 8 ft x 10 ft |
| Family room | 14 ft x 16 ft | |
| Bathroom | 4-Piece | |
| Primary Bedroom | 18 ft x 15 ft | |
| Entrance | 14 ft x 7 ft | |
| Bedroom | 15 ft x 14 ft | |
| Living room | 14 ft x 23 ft | |
| Bathroom | 3-Piece | |
| Dining room | 11 ft x 12 ft | |
| Kitchen | 11 ft x 18 ft | |
| Entrance | 18 ft x 5 ft |
| Features | |||||
|---|---|---|---|---|---|
| Acreage | Cul-de-sac | Level lot | |||
| Private setting | Other | Rectangular | |||
| None | |||||



























































































