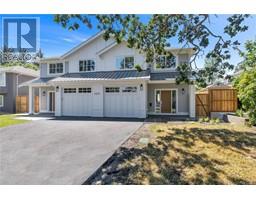400 Quayle Rd Prospect Lake, Saanich, British Columbia, CA
Address: 400 Quayle Rd, Saanich, British Columbia
Summary Report Property
- MKT ID973419
- Building TypeHouse
- Property TypeSingle Family
- StatusBuy
- Added13 weeks ago
- Bedrooms4
- Bathrooms3
- Area3053 sq. ft.
- DirectionNo Data
- Added On16 Aug 2024
Property Overview
Follow your dream, home! Chris is proud to welcome you to Quayle Rd, where country charm meets the convenience of modern amenities. Nestled on a stunning 1.5-acre lot, this expansive home offers a tranquil escape just moments from Camosun College and a short drive from downtown. Thoughtfully designed, the floor plan encompasses over 3,000 square feet of warm and welcoming living space, featuring 3 bedrooms & 3 bathrooms, including a private in-law suite. Step through the distinctive entrance and make your way to the heart of the home. Here, an open-concept kitchen, living, and dining area awaits, exuding a cozy ambiance enhanced by a wood-burning fireplace—ideal for cozy evenings indoors. The wood plank roofing, supported by sturdy post and beam architecture, adds to the rustic charm. Retreat to the primary suite, a sanctuary of relaxation, boasting a spa-like ensuite complete with a soaker tub and walk-in shower. French doors open onto a Juliette balcony, inviting you to soak in the sights and sounds of the surrounding outdoors. Step outside onto the expansive wrap-around deck, where panoramic views of captivating landscapes await, accompanied by the convenience of a sizable shed and separate workshop. For added versatility, the property includes an in-law suite with a separate entrance and a gas fired wood stove, providing both privacy and comfort for guests or extended family members. Experience the essence of rural living without sacrificing modern comforts or convenience at Quayle Rd. Live your Luxury. (id:51532)
Tags
| Property Summary |
|---|
| Building |
|---|
| Land |
|---|
| Level | Rooms | Dimensions |
|---|---|---|
| Second level | Balcony | 46' x 4' |
| Bathroom | 4-Piece | |
| Primary Bedroom | 17' x 17' | |
| Bedroom | 17' x 12' | |
| Lower level | Bedroom | 11' x 22' |
| Bathroom | 3-Piece | |
| Kitchen | 15' x 9' | |
| Entrance | 7' x 5' | |
| Living room | 17' x 13' | |
| Dining room | 9' x 10' | |
| Main level | Balcony | 26' x 5' |
| Attic (finished) | 14' x 16' | |
| Dining room | 13' x 15' | |
| Kitchen | 25' x 8' | |
| Bedroom | 11' x 13' | |
| Bathroom | 4-Piece | |
| Other | Workshop | 15' x 18' |
| Storage | 21' x 17' |
| Features | |||||
|---|---|---|---|---|---|
| Acreage | Private setting | Other | |||
| Rectangular | None | ||||











































































































