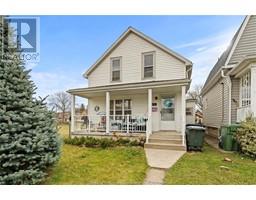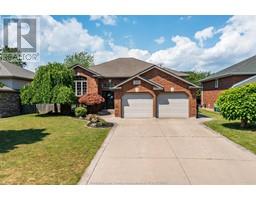2055 CANARD DRIVE, LaSalle, Ontario, CA
Address: 2055 CANARD DRIVE, LaSalle, Ontario
Summary Report Property
- MKT ID24019057
- Building TypeHouse
- Property TypeSingle Family
- StatusBuy
- Added13 weeks ago
- Bedrooms5
- Bathrooms2
- Area0 sq. ft.
- DirectionNo Data
- Added On20 Aug 2024
Property Overview
ENJOY FISHING? WILDLIFE? LEISURELY WALKS BUT CAN’T SEEM TO FIND THE PERFECT FAMILY HOME? WELCOME TO 2055 CANARD DRIVE! THIS 2 STOREY BRICK HOME HAS 2 FULL BATHROOMS & 5 LARGE UPSTAIRS BEDROOMS. EAT IN KITCHEN WITH OAK CABINETS & MAIN FLOOR LAUNDRY. SITUATED WITH WATER VIEWS OF RIVER CANARD THIS HOME IS PERFECT FOR NATURE LOVERS & GROWING FAMILIES. LOCATED JUST OFF OF MALDEN ROAD ENJOY THE SCENIC COUNTRY FEEL WITHOUT BEING FAR FROM ANY AMENITIES. MANY NEW UPDATES INCLUDING NEW ROOF, HVAC SYSTEM, A/G POOL FILTER, PUMP AND WINTER COVER, POOL LINER < 5 YEARS, NEW HWT, WINDOWS < 5 YEARS, SOME NEWER FLOORING, BUILT IN SHELVING IN PRIMARY BEDROOM, 2 OUTDOOR SHEDS, ONE 10 X 10 AND ANOTHER 14 X 8 WITH ELECTRICITY CAN BE USED AS WORKSHOP. LONG TANDEM CEMENT DRIVEWAY EASILY FITS 6+ CARS, FULLY FENCED YARD. LOCATED MINUTES FROM MANY SCHOOLS, CHURCHES, SHOPPING, MEDICAL CLINICS, USA BORDER, U OF W AND MUCH MORE. (id:51532)
Tags
| Property Summary |
|---|
| Building |
|---|
| Land |
|---|
| Level | Rooms | Dimensions |
|---|---|---|
| Second level | 4pc Bathroom | Measurements not available |
| Bedroom | Measurements not available | |
| Bedroom | Measurements not available | |
| Bedroom | Measurements not available | |
| Bedroom | Measurements not available | |
| Primary Bedroom | Measurements not available | |
| Main level | 3pc Bathroom | Measurements not available |
| Mud room | Measurements not available | |
| Laundry room | Measurements not available | |
| Kitchen | Measurements not available | |
| Living room | Measurements not available | |
| Family room | Measurements not available |
| Features | |||||
|---|---|---|---|---|---|
| Concrete Driveway | Finished Driveway | Side Driveway | |||
| Dryer | Refrigerator | Stove | |||
| Washer | Central air conditioning | ||||





















































