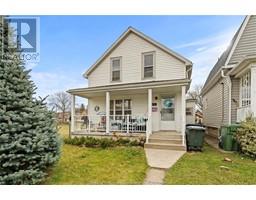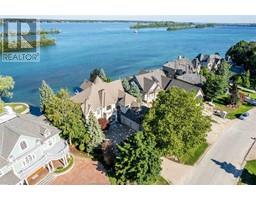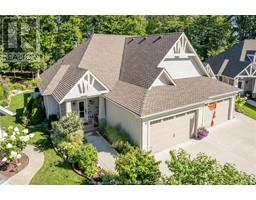103 POINT, Amherstburg, Ontario, CA
Address: 103 POINT, Amherstburg, Ontario
Summary Report Property
- MKT ID24017000
- Building TypeHouse
- Property TypeSingle Family
- StatusBuy
- Added12 weeks ago
- Bedrooms4
- Bathrooms4
- Area0 sq. ft.
- DirectionNo Data
- Added On24 Aug 2024
Property Overview
Located along the Shores of Lake Erie this meticulously cared for 2 storey brick home embodies timeless elegance. This unique home boasts 3 generous sized bedrooms on the second floor along with a HUGE Bonus room; main floor laundry, large great room & formal dining. Large kitchen with tons of cabinets, a huge kitchen island w/cooktop built in. Original owners have taken such care that no detail has been overlooked from sound proofing insulation to the European imported tilt & turn windows, electricity panel features 200 amp service & an additional 100 amp pony panel ideal for adding an electric car charger. Mostly finished lower level with additional 4piece bathroom, potential workshop area, (very) cold storage, tons of storage space & graded entrance. Fully landscaped property, interlocking brick driveway, sidewalks, rear patio, new A/C & Furnace. The home has beach rights which is practically in your backyard. (id:51532)
Tags
| Property Summary |
|---|
| Building |
|---|
| Land |
|---|
| Level | Rooms | Dimensions |
|---|---|---|
| Second level | 4pc Ensuite bath | Measurements not available |
| 4pc Bathroom | Measurements not available | |
| Bedroom | Measurements not available | |
| Bedroom | Measurements not available | |
| Bedroom | Measurements not available | |
| Primary Bedroom | Measurements not available | |
| Lower level | 3pc Bathroom | Measurements not available |
| Cold room | Measurements not available | |
| Hobby room | Measurements not available | |
| Storage | Measurements not available | |
| Utility room | Measurements not available | |
| Main level | 3pc Bathroom | Measurements not available |
| Kitchen | Measurements not available | |
| Laundry room | Measurements not available | |
| Dining room | Measurements not available | |
| Great room | Measurements not available | |
| Foyer | Measurements not available |
| Features | |||||
|---|---|---|---|---|---|
| Double width or more driveway | Front Driveway | Interlocking Driveway | |||
| Garage | Inside Entry | Cooktop | |||
| Dishwasher | Dryer | Stove | |||
| Washer | Oven | Central air conditioning | |||



































































