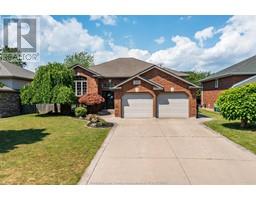708 Commisso CRESCENT, LaSalle, Ontario, CA
Address: 708 Commisso CRESCENT, LaSalle, Ontario
Summary Report Property
- MKT ID24019284
- Building TypeRow / Townhouse
- Property TypeSingle Family
- StatusBuy
- Added13 weeks ago
- Bedrooms4
- Bathrooms3
- Area2274 sq. ft.
- DirectionNo Data
- Added On21 Aug 2024
Property Overview
Professionally redesigned, this unique 3-bedroom, 2.5-bath townhome boasts over $325k in upgrades and 3,980 sq ft of luxurious living space. The main highlight is the 32'x15' screened-in porch with a privacy brick wall and fireplace, overlooking a limestone patio with outdoor cooking area, mature fir trees, and no neighbors behind. Enjoy serene views of the large pond and frequent visits from local wildlife, including a bald eagle. Located minutes from walking paths, parks, and key conveniences, this home is also close to the Ambassador and Gordie Howe Bridges. Inside, no expense was spared, with custom finishes like crown molding, cabinetry, Quartzite counters, and faux painting by artist Paul Jean. The lower level features a media room, two large bedrooms, a 3-piece bath, and a porcelain-tiled room for workouts or a future kitchen. The upstairs main suite includes a designer walk-in closet and an ensuite with an air-jet tub. Gourmet kitchen with a 9'x5' island. Furniture negotiable. (id:51532)
Tags
| Property Summary |
|---|
| Building |
|---|
| Land |
|---|
| Level | Rooms | Dimensions |
|---|---|---|
| Basement | 4pc Bathroom | Measurements not available |
| Utility room | Measurements not available | |
| Family room/Fireplace | Measurements not available | |
| Family room/Fireplace | Measurements not available | |
| Storage | Measurements not available | |
| Bedroom | Measurements not available | |
| Bedroom | Measurements not available | |
| Main level | 4pc Ensuite bath | Measurements not available |
| 2pc Bathroom | Measurements not available | |
| Laundry room | Measurements not available | |
| Primary Bedroom | Measurements not available | |
| Bedroom | Measurements not available | |
| Family room/Fireplace | Measurements not available | |
| Dining room | Measurements not available | |
| Eating area | Measurements not available | |
| Kitchen | Measurements not available | |
| Foyer | Measurements not available |
| Features | |||||
|---|---|---|---|---|---|
| Cul-de-sac | Double width or more driveway | Concrete Driveway | |||
| Finished Driveway | Front Driveway | Mutual Driveway | |||
| Attached Garage | Garage | Inside Entry | |||
| Central Vacuum | Dishwasher | Dryer | |||
| Refrigerator | Stove | Washer | |||
| Central air conditioning | |||||






































































