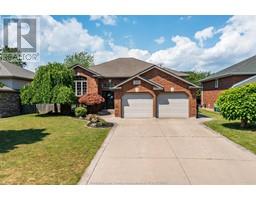8245 Broderick ROAD, LaSalle, Ontario, CA
Address: 8245 Broderick ROAD, LaSalle, Ontario
Summary Report Property
- MKT ID24019579
- Building TypeHouse
- Property TypeSingle Family
- StatusBuy
- Added12 weeks ago
- Bedrooms3
- Bathrooms4
- Area2064 sq. ft.
- DirectionNo Data
- Added On26 Aug 2024
Property Overview
This full brick ranch-style home on 2 acres offers approx 2,060 sq ft with 3 bedrooms, 3.1 bathrooms, and an oversized 2.5 car attached garage. Main floor features hardwood floors, traditional oak cabinets, granite countertops. The partially finished basement includes a second kitchen, ideal for an in-law suite or gatherings, with plenty of storage, a sump pump with backup systems, and a sewer ejector pump. Enjoy the outdoors with a massive concrete patio under the grapevines, a detached garage, a storage shed, a greenhouse, plus a beautiful garden for the outdoor enthusiast. Updates include a 2010 roof with 35-year shingles, 2017 AC, 2015 furnace, and triple-pane windows. The property includes a culvert for a potential second driveway to service the vacant portion of the lot, offering development opportunities. The home also features a central vacuum system, a water well for gardening, and a spacious driveway that can accommodate approx 15 cars. Located close to all LaSalle amenities. (id:51532)
Tags
| Property Summary |
|---|
| Building |
|---|
| Land |
|---|
| Level | Rooms | Dimensions |
|---|---|---|
| Lower level | Storage | Measurements not available |
| 2pc Bathroom | Measurements not available | |
| Laundry room | Measurements not available | |
| Utility room | Measurements not available | |
| Living room/Dining room | Measurements not available | |
| Kitchen | Measurements not available | |
| Main level | 3pc Bathroom | Measurements not available |
| 3pc Bathroom | Measurements not available | |
| 3pc Ensuite bath | Measurements not available | |
| Bedroom | Measurements not available | |
| Bedroom | Measurements not available | |
| Primary Bedroom | Measurements not available | |
| Living room/Fireplace | Measurements not available | |
| Family room | Measurements not available | |
| Dining room | Measurements not available | |
| Eating area | Measurements not available | |
| Kitchen | Measurements not available | |
| Foyer | Measurements not available |
| Features | |||||
|---|---|---|---|---|---|
| Double width or more driveway | Finished Driveway | Front Driveway | |||
| Attached Garage | Garage | Inside Entry | |||
| Dishwasher | Dryer | Microwave | |||
| Washer | Two stoves | Central air conditioning | |||




































































