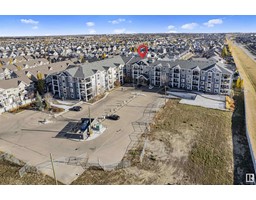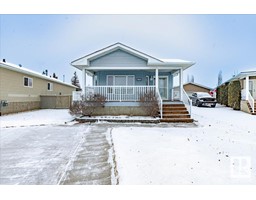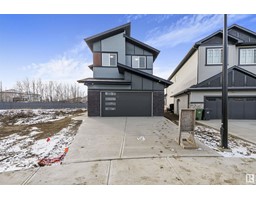124 EDGEWATER CI Southfork, Leduc, Alberta, CA
Address: 124 EDGEWATER CI, Leduc, Alberta
Summary Report Property
- MKT IDE4415959
- Building TypeHouse
- Property TypeSingle Family
- StatusBuy
- Added6 days ago
- Bedrooms3
- Bathrooms4
- Area2713 sq. ft.
- DirectionNo Data
- Added On13 Dec 2024
Property Overview
REGULAR LOT || NO NEIGHBORS AT BACK || WALKOUT || BACKING TO SCHOOL || Double Garage two story home in Southfork, a premier community in LEDUC where ponds, parks and schools co-exist in close vicinity. This house checks all boxes. High-end finishes. Beautiful feature wall on entrance level , bright living room with STUNNING Feature wall with OPEN TO ABOVE, GORGEOUS Extended Kitchen with centre island, Pantry for extra storage, Dining area with access to balcony. Main floor den could be used as bedroom. Stairs with glass railing leads to bonus room with feature wall. Primary bedroom with beautiful feature wall & has its spa-like ensuite, standalone tub, custom tile shower, enclosed toilet, walk-in closet including organizers. Second primary bedroom with own ensuite & W/I closet. Third primary bedroom with its own ensuite as we. Each bedroom with its own bathroom. Beautiful views from backyard .Unfinished fully WALKOUT Basement waiting for your personal finishes. Steps away from School. (id:51532)
Tags
| Property Summary |
|---|
| Building |
|---|
| Level | Rooms | Dimensions |
|---|---|---|
| Main level | Living room | Measurements not available |
| Dining room | Measurements not available | |
| Kitchen | Measurements not available | |
| Den | Measurements not available | |
| Upper Level | Primary Bedroom | Measurements not available |
| Bedroom 2 | Measurements not available | |
| Bedroom 3 | Measurements not available | |
| Bonus Room | Measurements not available |
| Features | |||||
|---|---|---|---|---|---|
| No Animal Home | No Smoking Home | Attached Garage | |||
| Dishwasher | Microwave | Refrigerator | |||
| Stove | Walk out | Ceiling - 9ft | |||






















































































