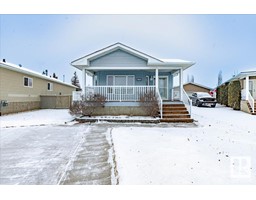9 Sturtz HO Southfork, Leduc, Alberta, CA
Address: 9 Sturtz HO, Leduc, Alberta
Summary Report Property
- MKT IDE4416632
- Building TypeHouse
- Property TypeSingle Family
- StatusBuy
- Added16 hours ago
- Bedrooms3
- Bathrooms3
- Area2125 sq. ft.
- DirectionNo Data
- Added On26 Dec 2024
Property Overview
Beautiful home with a HUGE yard in a quiet cul-de-sac in desirable Southfork. This fully upgraded home welcomes you w/ a grand entrance, main-floor office w/ double doors, & back entrance featuring tons of built-in storage. The kitchen offers upgraded lighting, waterfall countertop, abundant cupboards, walk-in pantry, & extended bar. The dining nook overlooks the backyard, & the spacious living room showcases an electric fireplace & soaring 19-ft vaulted ceiling. The main floor is complete with a 2-pc bath. Upstairs, you'll find a spacious laundry room w/ ample cupboard space. All 3 bedrooms are generously sized. The primary suite is a showstopper w/ dual sinks, walk-in shower, & soaker tub. The upper level is complete w/ a bonus room and 4-pc bath. Too many upgrades to list, including upgraded cabinets, light fixtures, & flooring, PLUS quartz countertops throughout. Ideally located close to schools & walking paths. Seller will provide $5000 appliance credit to buyer. *Some pictures are virtually staged. (id:51532)
Tags
| Property Summary |
|---|
| Building |
|---|
| Land |
|---|
| Level | Rooms | Dimensions |
|---|---|---|
| Main level | Living room | 3.07 m x 5.12 m |
| Dining room | 1.46 m x 3.07 m | |
| Kitchen | 3.58 m x 3.7 m | |
| Den | 3.28 m x 2.87 m | |
| Upper Level | Primary Bedroom | 4.56 m x 4.34 m |
| Bedroom 2 | 3.04 m x 4.97 m | |
| Bedroom 3 | 2.98 m x 3.67 m | |
| Bonus Room | 3.18 m x 4.42 m |
| Features | |||||
|---|---|---|---|---|---|
| Cul-de-sac | See remarks | No back lane | |||
| Closet Organizers | Attached Garage | Garage door opener remote(s) | |||
| Garage door opener | Hood Fan | Ceiling - 9ft | |||


































































