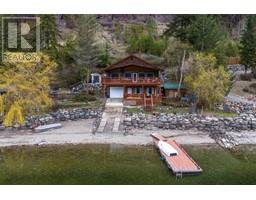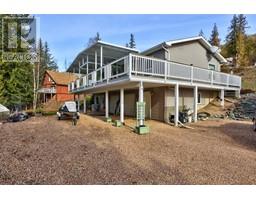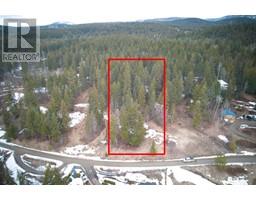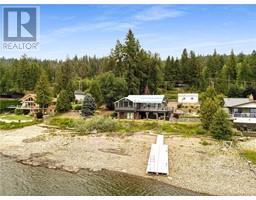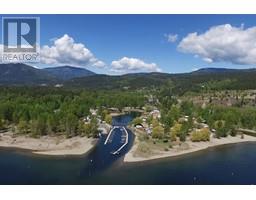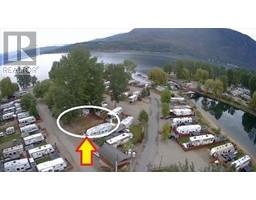2934 Hopwood Road North Shuswap, Lee Creek, British Columbia, CA
Address: 2934 Hopwood Road, Lee Creek, British Columbia
Summary Report Property
- MKT ID10322630
- Building TypeHouse
- Property TypeSingle Family
- StatusBuy
- Added12 weeks ago
- Bedrooms2
- Bathrooms3
- Area2561 sq. ft.
- DirectionNo Data
- Added On23 Aug 2024
Property Overview
Discover your dream retreat in Lee Creek, a year-round haven designed for Shuswap Lake living! Just a short drive off the Trans Canada Highway brings you to this four season 2 bdrm 3 bath home with panoramic views of the lake. The main living level boasts An expansive living area with French doors leading to an expansive deck, perfect for outdoor gatherings or quiet sunrises. The dining area also has French doors along with vast ceilings and concrete floors open to the kitchen area. upper level hosts The primary suite w/ a Juliette balcony with breathtaking lake views ,lots of closet space and spa like ensuite. The lower level houses the perfect family room with wet bar and extensive tile work which flows into the next rooms.laundry room has ample storage and luxury pet washing area. Enjoy the convenience of a double garage and the charm of a country recreational lifestyle.Sledding,boating or bird watching come Embrace the best of Shuswap Lake life in this exceptional property! (id:51532)
Tags
| Property Summary |
|---|
| Building |
|---|
| Level | Rooms | Dimensions |
|---|---|---|
| Third level | 4pc Ensuite bath | 9'4'' x 9' |
| Primary Bedroom | 19'1'' x 12'4'' | |
| Lower level | 3pc Bathroom | 9' x 4'11'' |
| Office | 11'11'' x 8'2'' | |
| Family room | 16'10'' x 19'3'' | |
| Laundry room | 11'11'' x 11'11'' | |
| Main level | Full bathroom | 10'1'' x 8'9'' |
| Bedroom | 18'1'' x 9'9'' | |
| Living room | 23'4'' x 24'9'' | |
| Dining room | 18'11'' x 14'6'' | |
| Kitchen | 9'8'' x 12'2'' |
| Features | |||||
|---|---|---|---|---|---|
| Cul-de-sac | Sloping | Attached Garage(2) | |||
| Refrigerator | Dishwasher | Range - Electric | |||
| Washer & Dryer | |||||

















































