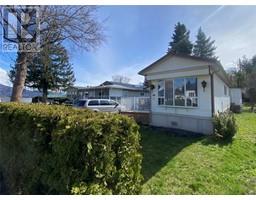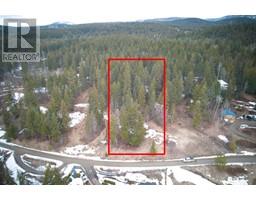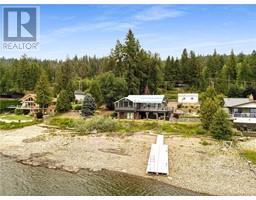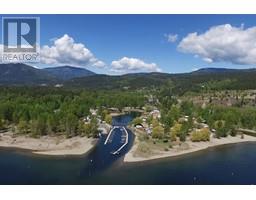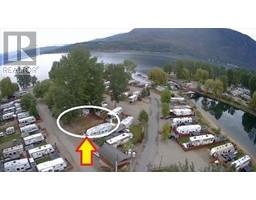2633 Squilax Anglemont Road Unit# 201 North Shuswap, Lee Creek, British Columbia, CA
Address: 2633 Squilax Anglemont Road Unit# 201, Lee Creek, British Columbia
Summary Report Property
- MKT ID10309676
- Building TypeHouse
- Property TypeRecreational
- StatusBuy
- Added12 weeks ago
- Bedrooms2
- Bathrooms2
- Area960 sq. ft.
- DirectionNo Data
- Added On26 Aug 2024
Property Overview
UPDATE FROM GATEWAY LAKEVIEW RESORT: STAY ANY 182 DAYS OUT OF 365 ! Now you can plan for either Winter or Summer activities as you wish!! And this cozy 1 & 1/2 story Cabin is Winterized and ready for you at any season you choose! It boasts South-facing, unobstructed, panoramic views of Shuswap Lake that are difficult to equal no matter what time of year! Plus it is loaded with deluxe features such as vaulted ceilings, slate flooring on the main with floated hardwood upstairs, maple cabinetry with pull-outs & quartz counters, and 2021 S/S Kitchenaid fridge, gas stove & OTR microwave in the Kitchen. Lakeview Living Room has gas fireplace and doors to deck. Primary Bedroom and a 4 piece Bathroom complete main floor. Upper level has 2nd Bedroom, 3 piece Bath, and a Loft (currently used as office space) overlooking Living/Dining. Covered raised deck runs full width of the cabin with steps down to an open patio which seamlessly extends the outdoor living space. Loads of closet & under-eave storage spaces. Six foot crawl space/basement with concrete floor has a separate entrance. Legal registered buoy included. Common dock & waterfront are part of Gateway Resort (which is a gated community) and maintained by monthly Homeowner Association fees. ***Please note that this is a Share Sale in Gateway Resort so Cash is required: Banks will not finance. *** (id:51532)
Tags
| Property Summary |
|---|
| Building |
|---|
| Level | Rooms | Dimensions |
|---|---|---|
| Second level | Loft | 4'3'' x 13'0'' |
| 3pc Bathroom | 7'0'' x 10'6'' | |
| Bedroom | 10'4'' x 11'4'' | |
| Main level | Foyer | 13'9'' x 4'3'' |
| 4pc Bathroom | 5'0'' x 9'0'' | |
| Primary Bedroom | 10'0'' x 12'3'' | |
| Living room | 10'5'' x 17'0'' | |
| Dining room | 8'10'' x 9'0'' | |
| Kitchen | 9'3'' x 9'0'' |
| Features | |||||
|---|---|---|---|---|---|
| One Balcony | See Remarks | Refrigerator | |||
| Dishwasher | Dryer | Range - Gas | |||
| Microwave | Washer | Central air conditioning | |||




















































