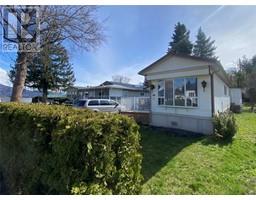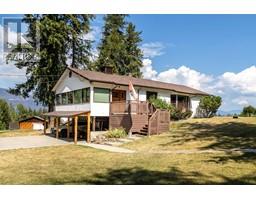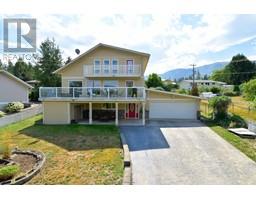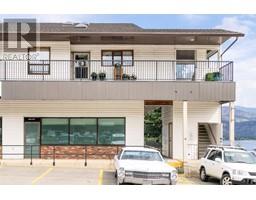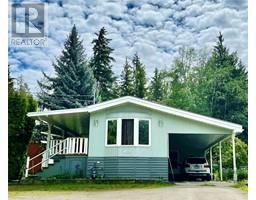1510 Trans-Canada Highway Unit# 19 Sorrento, Sorrento, British Columbia, CA
Address: 1510 Trans-Canada Highway Unit# 19, Sorrento, British Columbia
Summary Report Property
- MKT ID10314049
- Building TypeManufactured Home
- Property TypeOther
- StatusBuy
- Added22 weeks ago
- Bedrooms2
- Bathrooms2
- Area938 sq. ft.
- DirectionNo Data
- Added On18 Jun 2024
Property Overview
With beautiful views of Shuswap Lake, this 2 Bed/2 Bath home in desirable Deer Ridge Estates 55+ MHP awaits you! Open style Kitchen has skylight and dining area with large window presenting that outstanding view. Bright, spacious Living Room with built-in cabinetry and decorative etched glass separating it from the Dining area also has windows that showcase the lake views. Primary Bedroom has full 4 pc Ensuite with jetted tub, as well as a Walk-in Closet. Secondary Bedroom with bayed window is at the opposite end of the home, with the 4 pc Main Bath right outside its door. Main Entrance opens into Living Room, but there is a second Entrance through the combination Laundry/Mud Room. Both Entrances open out on to the lake view Patio with convenient storage Shed at one end. Open parking for 2 vehicles on the gravel driveway. One pet up to a maximum of 10 kg is permitted With Approval and signed Pet Agreement. Located roughly half way between Calgary and Vancouver, it's 30 minutes or less to Salmon Arm or an hour to Kamloops. Come see what retirement living in the Shuswap can be! (id:51532)
Tags
| Property Summary |
|---|
| Building |
|---|
| Level | Rooms | Dimensions |
|---|---|---|
| Main level | Laundry room | 5'3'' x 8' |
| Foyer | 5'10'' x 4'5'' | |
| 4pc Bathroom | 8'6'' x 5' | |
| Bedroom | 9'5'' x 10'6'' | |
| 4pc Ensuite bath | 5'3'' x 8' | |
| Primary Bedroom | 11'11'' x 13' | |
| Kitchen | 19'4'' x 13' | |
| Living room | 14'6'' x 13' |
| Features | |||||
|---|---|---|---|---|---|
| See Remarks | Window air conditioner | ||||































