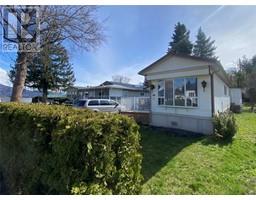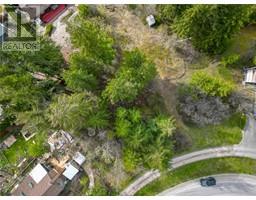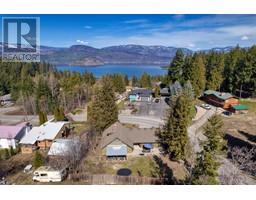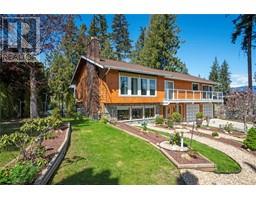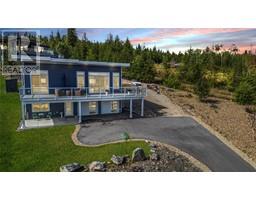3328 Roncastle Road Blind Bay, Blind Bay, British Columbia, CA
Address: 3328 Roncastle Road, Blind Bay, British Columbia
Summary Report Property
- MKT ID10317818
- Building TypeHouse
- Property TypeSingle Family
- StatusBuy
- Added13 weeks ago
- Bedrooms3
- Bathrooms3
- Area3017 sq. ft.
- DirectionNo Data
- Added On22 Aug 2024
Property Overview
Facing Westward with amazing views of Shuswap Lake & a wall full of windows so you can enjoy every moment of every spectacular sunset, this custom built 3 Bed/3 Bath European-style Chalet awaits! Crafted with quality Post & Beam construction from #1 Grade straight-grain Fir, it features exposed beams & wood detailing throughout, vaulted ceilings, a balcony/deck that stretches the width of the house, a fieldstone n/g fireplace, & central air! Kitchen has custom cabinets, new (2024) tile backsplashes, S/S appliances, gas stove & an island with breakfast bar. 3 pc main floor Bath has new vanity & tiling (2024). Primary Bedroom Suite in Loft boasts a 5 pc Ensuite with clawfoot soaker tub, bidet toilet & double vanity. Unique hexagonal Sunroom opens to both lake view balcony & a South-facing sun deck. Media Room features French doors to a covered patio, as well as a built-in sound system, with 3 rooms on main floor wired to play separately or together. Lower level has a separate entrance giving it Suite potential : Kitchen has just been finished (June 2024), Dining Room is ready, & shower in the 3 pc Bathroom is newly tiled (2024). Beautifully landscaped 1.4 acre property is has u/g sprinkler system, fire-pit, & access to trails on Crown Land behind it. Double detached garage has power & light. O/H doors are 9'w x 7'h. Garden shed. Paved driveway is newly sealed. Parking for 28' RV. Close to beaches, marinas, trails, golf & amenities. 10 minutes drive from TCH at Balmoral. (id:51532)
Tags
| Property Summary |
|---|
| Building |
|---|
| Level | Rooms | Dimensions |
|---|---|---|
| Second level | Loft | 14'6'' x 9'5'' |
| 5pc Ensuite bath | 11'6'' x 11'6'' | |
| Primary Bedroom | 14'6'' x 14' | |
| Lower level | Storage | 10' x 6' |
| Utility room | 5' x 3' | |
| Other | 6' x 7'6'' | |
| 3pc Bathroom | 11' x 6' | |
| Bedroom | 12' x 10' | |
| Bedroom | 13' x 12'5'' | |
| Family room | 16' x 13' | |
| Main level | Laundry room | 12' x 6' |
| 3pc Bathroom | 6' x 6' | |
| Sunroom | 12' x 11' | |
| Media | 13' x 13' | |
| Foyer | 8' x 6' | |
| Kitchen | 14' x 14' | |
| Dining room | 14' x 10' | |
| Living room | 16' x 16' | |
| Additional Accommodation | Dining room | 14'8'' x 9' |
| Kitchen | 10' x 5' |
| Features | |||||
|---|---|---|---|---|---|
| Sloping | Central island | Two Balconies | |||
| Detached Garage(2) | Refrigerator | Dishwasher | |||
| Dryer | Range - Gas | Microwave | |||
| Washer | Central air conditioning | ||||














































































