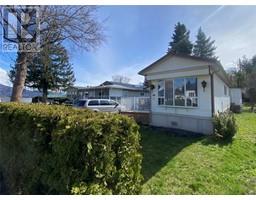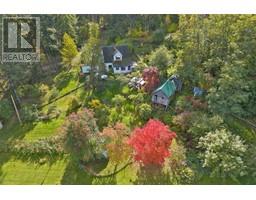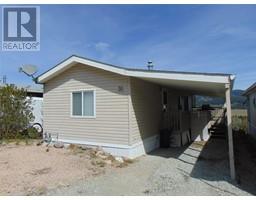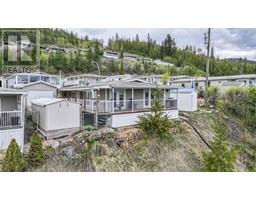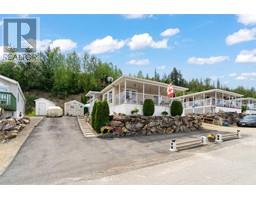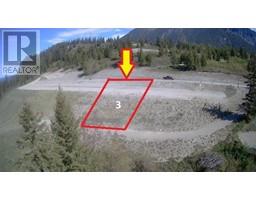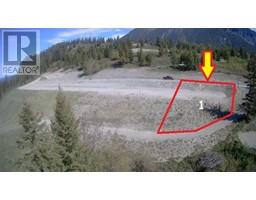3819 Turner Road Tappen / Sunnybrae, Tappen, British Columbia, CA
Address: 3819 Turner Road, Tappen, British Columbia
Summary Report Property
- MKT ID10305177
- Building TypeHouse
- Property TypeSingle Family
- StatusBuy
- Added13 weeks ago
- Bedrooms3
- Bathrooms3
- Area2742 sq. ft.
- DirectionNo Data
- Added On16 Aug 2024
Property Overview
QUICK POSSESSION POSSIBLE & A MORTGAGE HELPER on this idyllic non-zoned property with 3 Bed/3 Bath Home complete with mortgage-helper Studio Apartment! Lakeview Living Rm opens to sunken Dining Rm which opens to a bright Eat-in Kitchen with skylight. Primary Bedrm Suite has 4 pc Ensuite, Dressing Rm with 2 double closets, plus Bonus Rm with gas fireplace! 2 more lake-view Bedrms, a 4 pc Bath, & Laundry Rm finish main floor. Downstairs Family/Media Rm with gas fireplace & wet bar has separate entrance. Screen porches front & back allow you to enjoy the lake view (front) or serve guests from the gas BBQ with exhaust hood (back). Closed-in hallway leads to attached Single Garage & entrance to Suite above. Suite consists of large room with Kitchen-Living area at one end, Den/Study area with free-standing gas fireplace in the middle, & Bedrm area at the other end. A 3 pc Bath completes unit. Owners often rent to students from nearby Millar Bible College. Fully landscaped grounds feature mature trees & a fire-pit. All Electrical completely tested & approved in April 2024. Just 7 minutes from the TCH & 20 minutes to Salmon Arm. Close to beaches, trails, parks, & amenities. (id:51532)
Tags
| Property Summary |
|---|
| Building |
|---|
| Level | Rooms | Dimensions |
|---|---|---|
| Basement | Other | 15'3'' x 3'7'' |
| Other | 10'7'' x 4'2'' | |
| Media | 14'7'' x 14'3'' | |
| Main level | Laundry room | 18'2'' x 6'8'' |
| 4pc Bathroom | 7'10'' x 4'10'' | |
| Bedroom | 10'9'' x 11' | |
| Bedroom | 9'9'' x 8'2'' | |
| Other | 17' x 7'8'' | |
| Other | 15'7'' x 6'9'' | |
| 4pc Ensuite bath | 7'3'' x 7'8'' | |
| Primary Bedroom | 12'9'' x 11'5'' | |
| Kitchen | 17'4'' x 26' | |
| Dining room | 16'10'' x 11'5'' | |
| Living room | 23' x 15'10'' | |
| Additional Accommodation | Full bathroom | 8' x 6' |
| Living room | 22'5'' x 17' |
| Features | |||||
|---|---|---|---|---|---|
| Private setting | Irregular lot size | Two Balconies | |||
| See Remarks | Attached Garage(1) | Refrigerator | |||
| Dishwasher | Range - Electric | ||||

































































