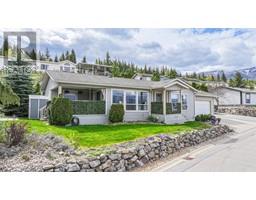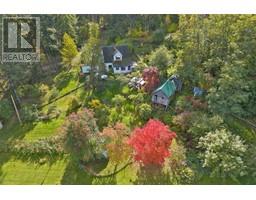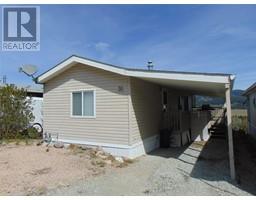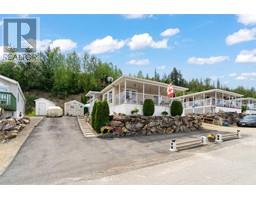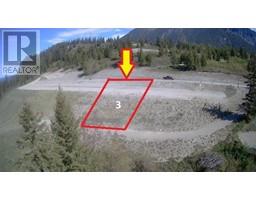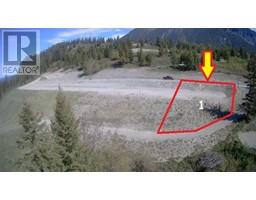1885 Tappen Notch Road Unit# 25 Tappen / Sunnybrae, Tappen, British Columbia, CA
Address: 1885 Tappen Notch Road Unit# 25, Tappen, British Columbia
Summary Report Property
- MKT ID10313654
- Building TypeManufactured Home
- Property TypeOther
- StatusBuy
- Added22 weeks ago
- Bedrooms3
- Bathrooms2
- Area1458 sq. ft.
- DirectionNo Data
- Added On18 Jun 2024
Property Overview
Shuswap Country Estates gives the Best of 3 worlds offering peaceful scenic country living, city life (shopping & work opportunities only 15mins away in Salmon Arm), and lakes and recreation under 15 minutes (White Lake & Shuswap lake). Inside a Fabulous bright Open Concept layout a Great kitchen with SS Appliances & lots of counter space. Adjacent is a dining and living room looking out over unbeatable Mountain/Valley, Country Views. Glass doors take you out to a covered deck offering the same impeccable views. Primary Bedroom is a generous size and has ensuite with jetted tub plus his and her sinks. Two additional bedrooms, main bathroom and laundry complete this home. Outside shed offers opportunities for workshop/studio space plus a unique single car garage with two bay doors, pus a second parking space. No yard maintenance. Pet friendly with park approval. 55+, $377 pad fee includes water, snow & garbage removal. Included - Reverse osmosis water purification (kitchen tap), Water softener, Gas bbq, Central Air, insulated living room drapes, 3 wall tv mounts, bar chairs. (id:51532)
Tags
| Property Summary |
|---|
| Building |
|---|
| Land |
|---|
| Level | Rooms | Dimensions |
|---|---|---|
| Main level | Other | 11'5'' x 27'0'' |
| Laundry room | 7'7'' x 8'11'' | |
| 4pc Ensuite bath | 5'8'' x 12'9'' | |
| Primary Bedroom | 13'7'' x 13'1'' | |
| Bedroom | 12'10'' x 9'6'' | |
| Full bathroom | 9'2'' x 5'1'' | |
| Bedroom | 9'8'' x 11'7'' | |
| Living room | 11'7'' x 12'1'' | |
| Kitchen | 14'6'' x 9'11'' | |
| Dining room | 14'6'' x 7'10'' |
| Features | |||||
|---|---|---|---|---|---|
| Detached Garage(1) | Central air conditioning | ||||

























































































