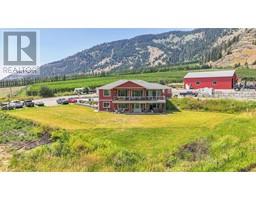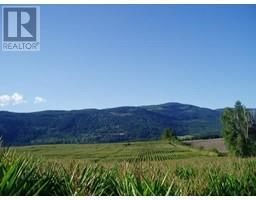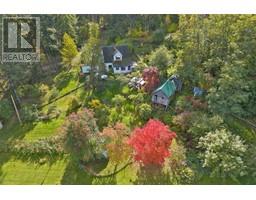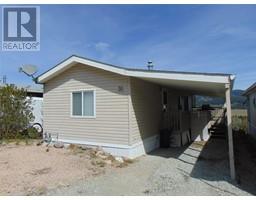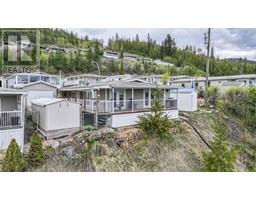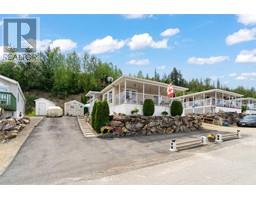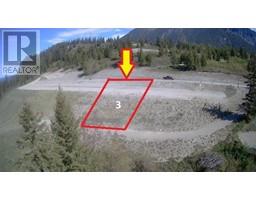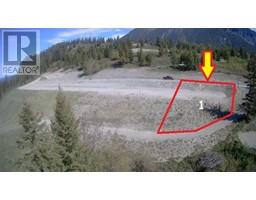1144 Tappen Valley Road Tappen / Sunnybrae, Tappen, British Columbia, CA
Address: 1144 Tappen Valley Road, Tappen, British Columbia
Summary Report Property
- MKT ID10315531
- Building TypeHouse
- Property TypeSingle Family
- StatusBuy
- Added19 weeks ago
- Bedrooms4
- Bathrooms4
- Area1508 sq. ft.
- DirectionNo Data
- Added On10 Jul 2024
Property Overview
Newer 3 bed/3.5 bath home plus a 2010, 3 bed/1 bath modular home on beautiful 161 acre farm. The large 4100 sqft home has 3 levels positioned on the land to take in the beautiful valley and farm views. Timber frame constructed home with large open span ceilings and twin stone fireplaces in the living room. The kitchen features Granite countertops with Island, Maple cabinets and a living space which is open to the dining and living rooms. Quality laminate flooring runs throughout the home. The primary bedroom is on the main level with full 3 piece bath and walk-in closet. Up the solid fir stairs takes you to the second level with 2 open lofts and another large bathroom and bath. Great property for a orchard or vineyard. Currently approximately 110 acres of productive hay land with another 30 acres currently being cleared for future cultivation. The farm comes with undeveloped Irrigation rights from Tappen Creek and your own 4 acre pond teaming with birdlife. 3 phase power available allows for any heavy duty electrical requirements. ADJOINING 160 ACRES OF IRRIGATED FARMLAND MAY BE AVAILABLE TO PURCHASE IN CONJUCTION WITH THIS PROPERTY. (id:51532)
Tags
| Property Summary |
|---|
| Building |
|---|
| Level | Rooms | Dimensions |
|---|---|---|
| Second level | Den | 15' x 15' |
| 3pc Bathroom | 15' x 9' | |
| Primary Bedroom | 14' x 15' | |
| Other | 15' x 15' | |
| Other | 10' x 5' | |
| Basement | Utility room | 6' x 10' |
| 3pc Bathroom | 7' x 10' | |
| Media | 14' x 14' | |
| Bedroom | 10' x 14' | |
| Storage | 9' x 14' | |
| Other | 9' x 8' | |
| Bedroom | 14' x 10' | |
| Family room | 18' x 21' | |
| Main level | Other | 5' x 3' |
| 2pc Bathroom | 5' x 6' | |
| 3pc Ensuite bath | 9' x 11' | |
| Primary Bedroom | 15' x 14' | |
| Living room | 18' x 21' | |
| Dining room | 13' x 15' | |
| Kitchen | 12' x 15' | |
| Secondary Dwelling Unit | Other | 66' x 14' |
| Features | |||||
|---|---|---|---|---|---|
| See Remarks | Central air conditioning | ||||





























































