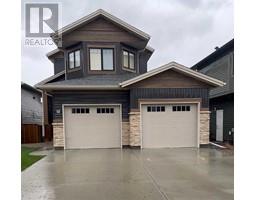14, 100 Fairmont Boulevard S Fairmont, Lethbridge, Alberta, CA
Address: 14, 100 Fairmont Boulevard S, Lethbridge, Alberta
3 Beds3 Baths1114 sqftStatus: Buy Views : 415
Price
$415,000
Summary Report Property
- MKT IDA2157695
- Building TypeRow / Townhouse
- Property TypeSingle Family
- StatusBuy
- Added13 weeks ago
- Bedrooms3
- Bathrooms3
- Area1114 sq. ft.
- DirectionNo Data
- Added On16 Aug 2024
Property Overview
The ultimate in carefree living! ' Come change your life with Style, at Village Green Condos. EXTREMELY WELL CARED FOR 2+1 bedroom , 3 bathroom BUNGALOW with single attached garage, central air, main floor laundry, front veranda and ground level patio backing onto green space. Common area club house for social functions, visitor parking and tucked away in Fairmont sub division close to all amenities. Groceries, restaurants, big box stores, coffee shops , walking paths and more. Most recent updates to furnace, hot water tank and sump pump for piece of mind. Call your favorite realtor to view today. (id:51532)
Tags
| Property Summary |
|---|
Property Type
Single Family
Building Type
Row / Townhouse
Storeys
1
Square Footage
1114 sqft
Community Name
Fairmont
Subdivision Name
Fairmont
Title
Condominium/Strata
Land Size
2985.0000|161+ acres
Built in
1997
Parking Type
Attached Garage(1)
| Building |
|---|
Bedrooms
Above Grade
2
Below Grade
1
Bathrooms
Total
3
Partial
1
Interior Features
Appliances Included
Refrigerator, Dishwasher, Stove, Washer & Dryer
Flooring
Carpeted, Linoleum
Basement Type
Full (Finished)
Building Features
Features
Parking
Foundation Type
Poured Concrete
Style
Attached
Architecture Style
Bungalow
Square Footage
1114 sqft
Total Finished Area
1114 sqft
Building Amenities
Clubhouse
Structures
Deck
Heating & Cooling
Cooling
Central air conditioning
Heating Type
Forced air, See remarks
Exterior Features
Exterior Finish
Stone, Vinyl siding
Neighbourhood Features
Community Features
Pets Allowed With Restrictions, Age Restrictions
Maintenance or Condo Information
Maintenance Fees
$356.16 Monthly
Maintenance Fees Include
Common Area Maintenance, Ground Maintenance, Property Management, Reserve Fund Contributions
Maintenance Management Company
Braemore Management
Parking
Parking Type
Attached Garage(1)
Total Parking Spaces
2
| Land |
|---|
Lot Features
Fencing
Fence
Other Property Information
Zoning Description
R-CM
| Level | Rooms | Dimensions |
|---|---|---|
| Lower level | Family room | 14.92 Ft x 20.00 Ft |
| Furnace | 14.17 Ft x 25.25 Ft | |
| Bedroom | 10.83 Ft x 15.50 Ft | |
| 4pc Bathroom | Measurements not available | |
| Main level | Living room | 15.58 Ft x 12.33 Ft |
| Other | 19.75 Ft x 7.00 Ft | |
| Kitchen | 10.00 Ft x 13.42 Ft | |
| Primary Bedroom | 11.42 Ft x 12.58 Ft | |
| Bedroom | 11.00 Ft x 12.67 Ft | |
| 4pc Bathroom | .00 Ft x .00 Ft | |
| 2pc Bathroom | .00 Ft x .00 Ft | |
| Laundry room | .00 Ft x .00 Ft |
| Features | |||||
|---|---|---|---|---|---|
| Parking | Attached Garage(1) | Refrigerator | |||
| Dishwasher | Stove | Washer & Dryer | |||
| Central air conditioning | Clubhouse | ||||














































