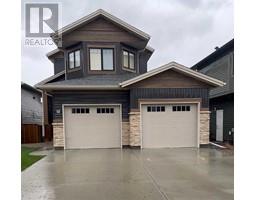147 Mt Sundance Crescent W Sunridge, Lethbridge, Alberta, CA
Address: 147 Mt Sundance Crescent W, Lethbridge, Alberta
4 Beds3 Baths1148 sqftStatus: Buy Views : 374
Price
$455,000
Summary Report Property
- MKT IDA2158631
- Building TypeHouse
- Property TypeSingle Family
- StatusBuy
- Added13 weeks ago
- Bedrooms4
- Bathrooms3
- Area1148 sq. ft.
- DirectionNo Data
- Added On21 Aug 2024
Property Overview
Legal suited home on a generous pie shaped lot. Check out this Spacious 1148 sq ft bi-level plan nestled into the build green neighborhood of Sunridge. Upstairs features 2 bedrooms, bright open kitchen/dining/living area, vaulted ceilings w/skylight, 4 pc bath, 3 piece ensuite, and a garden door to rear deck. Lower level boasts another 2 bedrooms, kitchen, tv area, separate laundry / storage , 4 piece bathroom and walkout private entrance. Few and far between. Call your favorite REALTOR for a viewing! (id:51532)
Tags
| Property Summary |
|---|
Property Type
Single Family
Building Type
House
Square Footage
1148 sqft
Community Name
Sunridge
Subdivision Name
Sunridge
Title
Freehold
Land Size
5373 sqft|4,051 - 7,250 sqft
Built in
2010
Parking Type
Parking Pad
| Building |
|---|
Bedrooms
Above Grade
2
Below Grade
2
Bathrooms
Total
4
Interior Features
Appliances Included
See remarks
Flooring
Carpeted, Linoleum
Basement Features
Suite
Basement Type
Full (Finished)
Building Features
Features
See remarks, Back lane, Level
Foundation Type
Poured Concrete
Style
Detached
Architecture Style
Bi-level
Square Footage
1148 sqft
Total Finished Area
1148 sqft
Structures
Deck
Heating & Cooling
Cooling
None
Heating Type
Forced air
Exterior Features
Exterior Finish
Stone, Vinyl siding
Parking
Parking Type
Parking Pad
Total Parking Spaces
3
| Land |
|---|
Lot Features
Fencing
Fence
Other Property Information
Zoning Description
R-L
| Level | Rooms | Dimensions |
|---|---|---|
| Lower level | Other | 8.33 Ft x 7.92 Ft |
| Living room | 10.58 Ft x 14.42 Ft | |
| Bedroom | 13.17 Ft x 11.25 Ft | |
| Other | 12.58 Ft x 13.58 Ft | |
| Bedroom | 11.00 Ft x 10.33 Ft | |
| 4pc Bathroom | Measurements not available | |
| Laundry room | Measurements not available | |
| Main level | Living room | 14.75 Ft x 14.50 Ft |
| Other | 13.25 Ft x 9.00 Ft | |
| Kitchen | 13.25 Ft x 13.58 Ft | |
| Bedroom | 11.33 Ft x 11.50 Ft | |
| Primary Bedroom | 18.00 Ft x 11.75 Ft | |
| 3pc Bathroom | Measurements not available | |
| 4pc Bathroom | Measurements not available |
| Features | |||||
|---|---|---|---|---|---|
| See remarks | Back lane | Level | |||
| Parking Pad | See remarks | Suite | |||
| None | |||||



















































