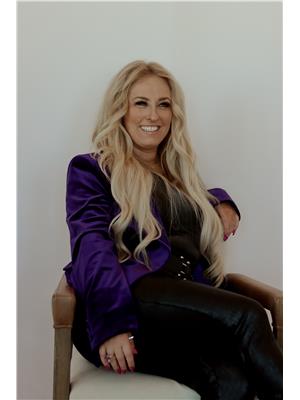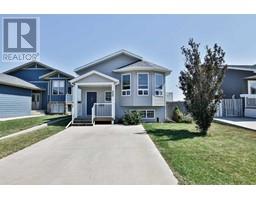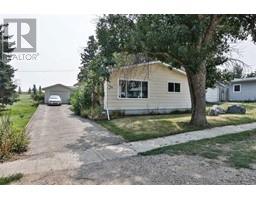734 12 Street N Senator Buchanan, Lethbridge, Alberta, CA
Address: 734 12 Street N, Lethbridge, Alberta
Summary Report Property
- MKT IDA2157256
- Building TypeHouse
- Property TypeSingle Family
- StatusBuy
- Added13 weeks ago
- Bedrooms2
- Bathrooms1
- Area924 sq. ft.
- DirectionNo Data
- Added On19 Aug 2024
Property Overview
Welcome to this charming bungalow that backs directly onto Senator Buchanan Elementary School. This lovely home features two bedrooms, one recently updated bathroom, and two inviting living spaces.Many updates have been made to this property, including a new roof installed two years ago, a new furnace and air conditioner added three years ago, and a hot water tank replaced in November 2023. The basement has been refreshed with new flooring, a beautifully tiled mantle, a live-edge bar area, and the home even comes with a TV and bracket for your enjoyment! Additionally, new blinds have been installed throughout, and the entire home has been freshly painted.Both the front and back yards have been meticulously landscaped with trees, bushes, and decorative rock work. The property features an underground and drip sprinkler system for easy maintenance. In addition to a double parking pad at the front, there is also another parking pad in the back.If you are looking for a well-maintained home at a fantastic price point, this is the one for you!' (id:51532)
Tags
| Property Summary |
|---|
| Building |
|---|
| Land |
|---|
| Level | Rooms | Dimensions |
|---|---|---|
| Basement | Laundry room | 15.83 Ft x 8.08 Ft |
| Furnace | 12.08 Ft x 6.50 Ft | |
| Family room | 17.67 Ft x 14.33 Ft | |
| Main level | Living room | 11.75 Ft x 18.33 Ft |
| Dining room | 9.00 Ft x 5.50 Ft | |
| Kitchen | 9.00 Ft x 12.92 Ft | |
| 4pc Bathroom | 8.33 Ft x 5.25 Ft | |
| Bedroom | 15.25 Ft x 8.83 Ft | |
| Bedroom | 13.83 Ft x 8.92 Ft |
| Features | |||||
|---|---|---|---|---|---|
| Treed | Back lane | No neighbours behind | |||
| Closet Organizers | Other | Parking Pad | |||
| Refrigerator | Dishwasher | Stove | |||
| Humidifier | Window Coverings | Washer & Dryer | |||
| Central air conditioning | |||||

















































