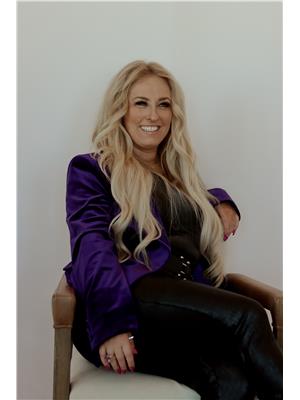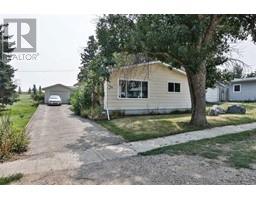4705 7 Street, Coalhurst, Alberta, CA
Address: 4705 7 Street, Coalhurst, Alberta
Summary Report Property
- MKT IDA2152164
- Building TypeHouse
- Property TypeSingle Family
- StatusBuy
- Added13 weeks ago
- Bedrooms5
- Bathrooms2
- Area1006 sq. ft.
- DirectionNo Data
- Added On17 Aug 2024
Property Overview
**Welcome to Your New Home in the Quiet Community of Coalhurst!** This charming residence is just minutes from Lethbridge, offering the perfect blend of tranquility and convenience. The home has seen several updates, including new shingles, eaves, flashing, and siding in 2016. Additionally, the kitchen features updated appliances, including an over-the-range microwave, washing machine, and dishwasher. In 2017, after a sump pump failure, the basement received brand new flooring and baseboards, ensuring a fresh and inviting space. The location of this home is ideal, with a park located directly behind the property, providing a serene backdrop and recreational opportunities. The front of the home boasts a double car driveway, while the fully fenced yard features a raised patio area in the back, complete with a cozy fire pit—perfect for gatherings and relaxation. Inside, the main level features an open-concept design with three bedrooms, a full bathroom, and laundry on the main. The basement offers a spacious living room, two additional spare bedrooms, and another full bathroom. Make the move to Coalhurst, where a friendly community just minutes away from all the amenities of the big city. Call your favorite REALTOR® today to schedule a viewing! (id:51532)
Tags
| Property Summary |
|---|
| Building |
|---|
| Land |
|---|
| Level | Rooms | Dimensions |
|---|---|---|
| Basement | Furnace | 9.42 Ft x 9.75 Ft |
| 4pc Bathroom | 4.92 Ft x 9.67 Ft | |
| Storage | 4.75 Ft x 5.33 Ft | |
| Bedroom | 13.08 Ft x 9.92 Ft | |
| Bedroom | 14.17 Ft x 10.33 Ft | |
| Family room | 21.92 Ft x 10.42 Ft | |
| Main level | Kitchen | 11.00 Ft x 9.50 Ft |
| 4pc Bathroom | 10.17 Ft x 5.92 Ft | |
| Primary Bedroom | 12.33 Ft x 10.75 Ft | |
| Bedroom | 12.33 Ft x 10.75 Ft | |
| Bedroom | 10.17 Ft x 8.83 Ft | |
| Dining room | 8.58 Ft x 12.33 Ft | |
| Living room | 12.58 Ft x 12.75 Ft |
| Features | |||||
|---|---|---|---|---|---|
| No neighbours behind | Concrete | Parking Pad | |||
| Refrigerator | Window/Sleeve Air Conditioner | Dishwasher | |||
| Stove | Microwave Range Hood Combo | Window Coverings | |||
| Washer & Dryer | None | ||||



















































