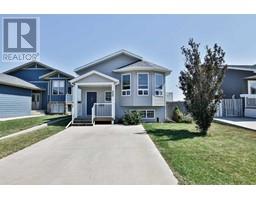213 Sundance Drive, Coalhurst, Alberta, CA
Address: 213 Sundance Drive, Coalhurst, Alberta
Summary Report Property
- MKT IDA2155247
- Building TypeHouse
- Property TypeSingle Family
- StatusBuy
- Added14 weeks ago
- Bedrooms4
- Bathrooms2
- Area872 sq. ft.
- DirectionNo Data
- Added On14 Aug 2024
Property Overview
Welcome to your new home in Coalhurst! This inviting 4 bedroom home is located on a quiet street with a private fully fenced yard. You’ll find 2 bedrooms on the main level, and 2 more in the fully finished basement. Recently updated with new carpets, downstairs provides a great space for entertainment or relaxation. Located in a peaceful neighborhood with convenient access to amenities, this property offers the ideal blend of tranquility and functionality. Other updates include a new roof in 2023. Don't miss out on the opportunity to call this Coalhurst gem. If your'e looking for that small town feeling and want to raise kids in a small town yet 5 minutes away from Lethbridge look no further!!! Call your Favorite REALTOR® to book an appointment. (id:51532)
Tags
| Property Summary |
|---|
| Building |
|---|
| Land |
|---|
| Level | Rooms | Dimensions |
|---|---|---|
| Basement | Laundry room | 8.17 Ft x 4.92 Ft |
| Furnace | 7.50 Ft x 5.00 Ft | |
| Bedroom | 11.50 Ft x 9.50 Ft | |
| 4pc Bathroom | 8.25 Ft x 4.92 Ft | |
| Bedroom | 13.17 Ft x 12.67 Ft | |
| Recreational, Games room | 16.33 Ft x 20.67 Ft | |
| Main level | Kitchen | 6.75 Ft x 11.58 Ft |
| Dining room | 10.50 Ft x 10.33 Ft | |
| Bedroom | 11.25 Ft x 10.00 Ft | |
| 4pc Bathroom | 7.75 Ft x 4.92 Ft | |
| Living room | 13.33 Ft x 16.58 Ft | |
| Primary Bedroom | 13.67 Ft x 11.17 Ft |
| Features | |||||
|---|---|---|---|---|---|
| PVC window | Closet Organizers | No Smoking Home | |||
| Level | Other | Parking Pad | |||
| Refrigerator | Dishwasher | Stove | |||
| Microwave Range Hood Combo | Window Coverings | Washer & Dryer | |||
| Central air conditioning | |||||














































