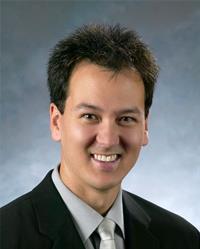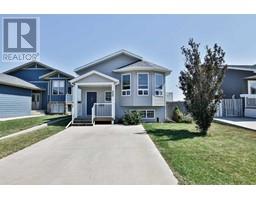229 Sundance Drive, Coalhurst, Alberta, CA
Address: 229 Sundance Drive, Coalhurst, Alberta
Summary Report Property
- MKT IDA2158139
- Building TypeHouse
- Property TypeSingle Family
- StatusBuy
- Added13 weeks ago
- Bedrooms4
- Bathrooms3
- Area1016 sq. ft.
- DirectionNo Data
- Added On16 Aug 2024
Property Overview
This spectacular home features: GEOTHERMAL HEATING AND COOLING, ROOF MOUNTED SOLAR PANELS, ICF CONSTRUCTION, TRIPLE PANE WINDOWS, AND BLOWN IN INSULATION - top quality construction options that are typically reserved for million dollar homes! With more than 1000 square feet of main floor living space, a bright sun-filled floor plan, an oversized kitchen with extensive cupboards, granite countertops, and top notch stainless steel appliances, a fully developed basement, 4 bedrooms, 3 full bathrooms including a 4 piece en-suite and walk in closet, , and recent paint and flooring upgrades... this one simply has it all! The Coalhurst community has so much to offer, and the over-the-top construction and efficiency upgrades provide the most solid, ultra-quiet home that you could imagine. Your new dream home awaits!!! (id:51532)
Tags
| Property Summary |
|---|
| Building |
|---|
| Land |
|---|
| Level | Rooms | Dimensions |
|---|---|---|
| Lower level | Family room | 24.00 Ft x 11.67 Ft |
| Bedroom | 12.83 Ft x 10.17 Ft | |
| Bedroom | 10.83 Ft x 10.33 Ft | |
| 4pc Bathroom | .00 Ft x .00 Ft | |
| Main level | Living room | 12.67 Ft x 10.17 Ft |
| Kitchen | 10.67 Ft x 10.00 Ft | |
| Dining room | 10.00 Ft x 8.17 Ft | |
| Primary Bedroom | 14.42 Ft x 10.00 Ft | |
| Bedroom | 9.83 Ft x 9.58 Ft | |
| 4pc Bathroom | .00 Ft x .00 Ft | |
| 4pc Bathroom | .00 Ft x .00 Ft |
| Features | |||||
|---|---|---|---|---|---|
| No Smoking Home | Other | Refrigerator | |||
| Dishwasher | Stove | Microwave Range Hood Combo | |||
| Window Coverings | Washer & Dryer | Fully air conditioned | |||











































