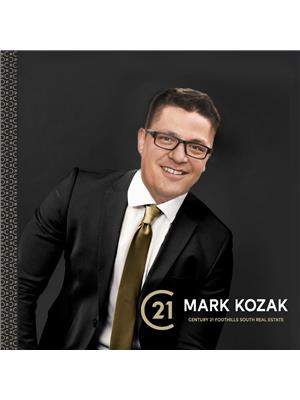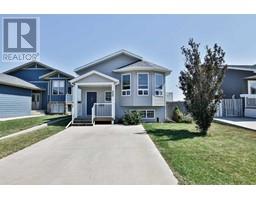1, 4426 Lake Drive, Coalhurst, Alberta, CA
Address: 1, 4426 Lake Drive, Coalhurst, Alberta
Summary Report Property
- MKT IDA2158392
- Building TypeRow / Townhouse
- Property TypeSingle Family
- StatusBuy
- Added14 weeks ago
- Bedrooms3
- Bathrooms2
- Area591 sq. ft.
- DirectionNo Data
- Added On16 Aug 2024
Property Overview
Homeownership starts here. Come check out this spacious, modern and affordable corner unit in the Sundance Ridge Subdivision of Coalhurst Alberta. Only 10 mins from Lethbridge and 14 mins to the University, this open concept plan is sure to please. The main floor is bright and open with large windows, a half bath, and a private balcony. The Kitchen offers, maple cabinets, island, walk-in pantry, and comfortable dining area. There is also an extra storage room on the main level for more pantry space or general storage. Downstairs you will find the laundry room along with 3 bedrooms and a full bathroom. The bilevel plan allows for nice windows in the basement to give it the natural light you want. There is even a little extra storage under the stairs. Each unit has an assigned parkings stall and exterior plug. You just a hop skip away to the park and easy access to head out on the highway. So come check out this great little property for first time home buyers, or investors. (id:51532)
Tags
| Property Summary |
|---|
| Building |
|---|
| Land |
|---|
| Level | Rooms | Dimensions |
|---|---|---|
| Lower level | Primary Bedroom | 10.83 Ft x 11.08 Ft |
| 4pc Bathroom | 7.58 Ft x 5.08 Ft | |
| Bedroom | 10.25 Ft x 10.67 Ft | |
| Bedroom | 8.67 Ft x 8.58 Ft | |
| Laundry room | 7.75 Ft x 7.58 Ft | |
| Storage | 8.75 Ft x 6.75 Ft | |
| Main level | Living room | 13.33 Ft x 20.50 Ft |
| Dining room | 11.92 Ft x 8.25 Ft | |
| Kitchen | 8.17 Ft x 12.83 Ft | |
| 2pc Bathroom | 6.67 Ft x 2.58 Ft | |
| Storage | 6.00 Ft x 4.67 Ft |
| Features | |||||
|---|---|---|---|---|---|
| Back lane | PVC window | Closet Organizers | |||
| Parking | Washer | Refrigerator | |||
| Dishwasher | Stove | Dryer | |||
| Microwave Range Hood Combo | Window Coverings | None | |||
















































