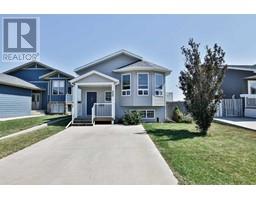322 Sundance Drive, Coalhurst, Alberta, CA
Address: 322 Sundance Drive, Coalhurst, Alberta
Summary Report Property
- MKT IDA2151854
- Building TypeHouse
- Property TypeSingle Family
- StatusBuy
- Added12 weeks ago
- Bedrooms4
- Bathrooms4
- Area1586 sq. ft.
- DirectionNo Data
- Added On23 Aug 2024
Property Overview
Life is Great in Coalhurst! Just a short drive west of Lethbridge (5-10 minutes) you can discover small town living in this well cared for home with a great floor plan that provides awesome spaces throughout. The living, dining and kitchen areas have that open feel, there's a main floor office, total of 4 bedrooms (3+1), laundry room conveniently on upper floor and newer basement development (2020 - fully permitted) that is just great! Lovely kitchen with solid surface counter tops and stainless steel appliances, dining area leading to a deck with gas outlet for all the barbecues. Bedrooms are a great size and allow for privacy as well. The attached double garage has a man door to the backyard where there is RV parking off the paved alley, a newer fence (2019) and shed. A great community to live in and it is just minutes away from all the amenities that you need in the City of Lethbridge. Call the REALTOR® of your choice to view. (id:51532)
Tags
| Property Summary |
|---|
| Building |
|---|
| Land |
|---|
| Level | Rooms | Dimensions |
|---|---|---|
| Second level | Primary Bedroom | 14.00 Ft x 13.33 Ft |
| Other | 10.42 Ft x 5.17 Ft | |
| Bedroom | 9.83 Ft x 13.00 Ft | |
| Bedroom | 11.92 Ft x 11.42 Ft | |
| Laundry room | 6.67 Ft x 5.58 Ft | |
| 4pc Bathroom | 9.00 Ft x 4.92 Ft | |
| 5pc Bathroom | 11.08 Ft x 8.33 Ft | |
| Laundry room | 5.58 Ft x 6.67 Ft | |
| Laundry room | 8.00 Ft x 11.33 Ft | |
| Basement | 4pc Bathroom | 8.00 Ft x 4.83 Ft |
| Recreational, Games room | 15.50 Ft x 19.83 Ft | |
| Bedroom | 10.92 Ft x 11.33 Ft | |
| Recreational, Games room | 15.50 Ft x 19.83 Ft | |
| Furnace | 8.00 Ft x 11.33 Ft | |
| Main level | Living room | 13.00 Ft x 12.08 Ft |
| Dining room | 12.67 Ft x 10.75 Ft | |
| Kitchen | 12.67 Ft x 10.75 Ft | |
| Office | 7.08 Ft x 7.17 Ft | |
| 2pc Bathroom | 4.58 Ft x 4.67 Ft |
| Features | |||||
|---|---|---|---|---|---|
| Back lane | Concrete | Attached Garage(2) | |||
| Refrigerator | Dishwasher | Stove | |||
| Microwave Range Hood Combo | Window Coverings | Garage door opener | |||
| Washer & Dryer | Central air conditioning | ||||

































































