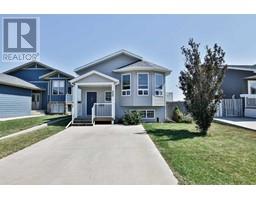5, 3814 Sundance Close, Coalhurst, Alberta, CA
Address: 5, 3814 Sundance Close, Coalhurst, Alberta
Summary Report Property
- MKT IDA2155045
- Building TypeRow / Townhouse
- Property TypeSingle Family
- StatusBuy
- Added13 weeks ago
- Bedrooms3
- Bathrooms2
- Area1012 sq. ft.
- DirectionNo Data
- Added On19 Aug 2024
Property Overview
Attention first-time buyers and investors! Welcome to Nine's on the Park, a quality build by Reside Construction, located in a charming Coalhurst neighborhood at the end of a cul-de-sac. This fully developed condo features beautiful landscaping with underground irrigation and superior soundproofing. Inside, you'll find an open floor plan with 3 bedrooms and 2.5 bathrooms. The main level boasts a living room with a custom tile-surround gas fireplace and a TV shelf above, open to the dining room and kitchen with laminate flooring throughout. There’s also a conveniently located half bath, perfect for guests. Upstairs, enjoy a spacious master bedroom large enough for a king-sized bed, with his and her closets, and upper-level laundry. The fully developed basement offers a family room and a large bedroom with an oversized closet. This home is ideal for first-time buyers, a revenue property, downsizing, small families, or snowbirds. Enjoy maintenance-free living with lawn care and snow removal included and just o the east of the property is a gated green space to enjoy. The property comes with two off-street parking stalls, central air conditioning, and all appliances. (id:51532)
Tags
| Property Summary |
|---|
| Building |
|---|
| Land |
|---|
| Level | Rooms | Dimensions |
|---|---|---|
| Second level | Primary Bedroom | 15.08 Ft x 13.42 Ft |
| Bedroom | 10.25 Ft x 9.83 Ft | |
| 4pc Bathroom | 10.25 Ft x 9.83 Ft | |
| Basement | Bedroom | 14.17 Ft x 13.83 Ft |
| Recreational, Games room | 17.42 Ft x 15.75 Ft | |
| Furnace | 6.33 Ft x 2.92 Ft | |
| Main level | Kitchen | 12.17 Ft x 9.08 Ft |
| Living room | 13.00 Ft x 11.25 Ft | |
| Dining room | 14.00 Ft x 8.75 Ft | |
| 2pc Bathroom | 6.25 Ft x 2.92 Ft |
| Features | |||||
|---|---|---|---|---|---|
| Cul-de-sac | Back lane | PVC window | |||
| No neighbours behind | Parking | Other | |||
| Refrigerator | Dishwasher | Stove | |||
| Microwave Range Hood Combo | Washer & Dryer | Central air conditioning | |||
| Laundry Facility | |||||

























































