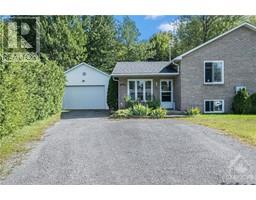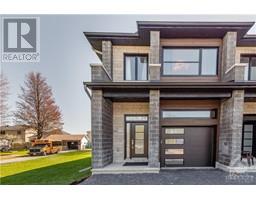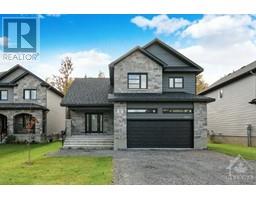336 LIMOGES ROAD Limoges, Limoges, Ontario, CA
Address: 336 LIMOGES ROAD, Limoges, Ontario
Summary Report Property
- MKT ID1407058
- Building TypeHouse
- Property TypeSingle Family
- StatusBuy
- Added14 weeks ago
- Bedrooms3
- Bathrooms2
- Area0 sq. ft.
- DirectionNo Data
- Added On13 Aug 2024
Property Overview
Nestled on a serene and private lot, this inviting split-level home offers the perfect blend of comfort and convinience. Featuring 2 spacious bedrooms on the upper level and a 3rd large bedroom on the lower level. This property is ideal for families, professionals or anyone seeking a peaceful retreat. The main level boasts a bright and open living space, complete with large windows that fill the home with natural light. The open-concept kitchen and dining area are perfect for entertaining, with easy access to the outdoor patio, where you can enjoy the tranquil surroundings. The home also features a spacious heated garage. . The lower level offers a large cozy family room, an additional bedroom, laundry room and full bathroom. This flexible space can easily accomodate your needs. Located in a friendly neighborhood with easy access to schools, parks, campground, and Calypso Water Park, this meticulous home is a rare find! Don't miss the chance to make it your own. (id:51532)
Tags
| Property Summary |
|---|
| Building |
|---|
| Land |
|---|
| Level | Rooms | Dimensions |
|---|---|---|
| Lower level | Recreation room | 27'1" x 21'1" |
| Bedroom | 12'11" x 14'4" | |
| Full bathroom | 8'7" x 7'10" | |
| Utility room | 8'7" x 9'0" | |
| Laundry room | 12'11" x 9'5" | |
| Main level | Foyer | 8'5" x 8'4" |
| Living room | 15'2" x 16'6" | |
| Dining room | 12'7" x 11'4" | |
| Kitchen | 11'4" x 14'10" | |
| Porch | 13'6" x 9'3" | |
| Primary Bedroom | 12'11" x 19'0" | |
| Other | 8'8" x 4'9" | |
| Full bathroom | 8'8" x 11'3" | |
| Bedroom | 12'11" x 10'9" |
| Features | |||||
|---|---|---|---|---|---|
| Automatic Garage Door Opener | Attached Garage | Refrigerator | |||
| Dishwasher | Dryer | Hood Fan | |||
| Stove | Washer | Central air conditioning | |||

















































