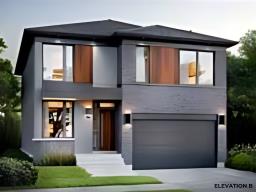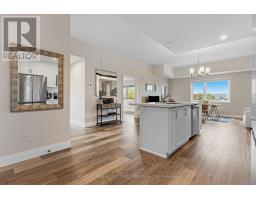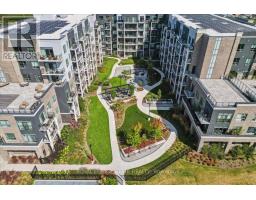4870 ALLAN COURT, Lincoln, Ontario, CA
Address: 4870 ALLAN COURT, Lincoln, Ontario
Summary Report Property
- MKT IDX8244192
- Building TypeHouse
- Property TypeSingle Family
- StatusBuy
- Added14 weeks ago
- Bedrooms4
- Bathrooms4
- Area0 sq. ft.
- DirectionNo Data
- Added On13 Aug 2024
Property Overview
Nestled in the heart of Beamsville this stunning 4-bedroom, 3.5-bath home offers a harmonious blend of modern comfort & timeless elegance. Recently updated main floor where natural light dances across the open-concept layout. Gourmet kitchen with sleek countertops & stainless-steel appliances. Adjoining family room provides ample space for relaxation & entertainment. Retreat to the spacious primary where the ensuite boasts updated finishes. 3 additional bedrooms. Descend to the finished basement with cozy rec room for movie nights, a dedicated den/workout room\\, plenty of extra storage space to keep your belongings organized. An oversized main floor laundry & mudroom streamlining daily tasks & ensuring a clutter-free living environment. Private retreat in the tranquil rear yard complete with a soothing hot tub & mechanical awning. Located in the heart of Niagara wine country this home offers proximity to schools, parks, recreational facilities, shopping destinations, & delectable dining options ensuring every amenity is within reach. With easy commuter access. (id:51532)
Tags
| Property Summary |
|---|
| Building |
|---|
| Level | Rooms | Dimensions |
|---|---|---|
| Second level | Primary Bedroom | 4.09 m x 5.36 m |
| Bedroom 2 | 3.73 m x 3.15 m | |
| Bedroom 3 | 3.56 m x 3.2 m | |
| Bedroom 4 | 3.66 m x 3.05 m | |
| Bathroom | Measurements not available | |
| Bathroom | Measurements not available | |
| Basement | Recreational, Games room | 4.57 m x 7.11 m |
| Bathroom | Measurements not available | |
| Main level | Living room | 3.51 m x 6.1 m |
| Laundry room | 3.2 m x 3.96 m | |
| Bathroom | Measurements not available | |
| Kitchen | 7.44 m x 2.9 m |
| Features | |||||
|---|---|---|---|---|---|
| Attached Garage | Dishwasher | Dryer | |||
| Hot Tub | Microwave | Refrigerator | |||
| Stove | Wine Fridge | Central air conditioning | |||
| Fireplace(s) | |||||
































































