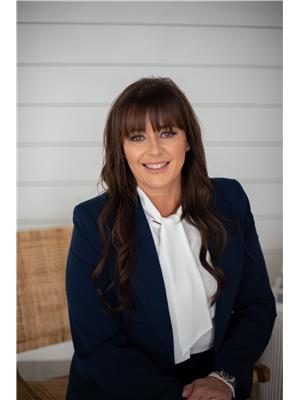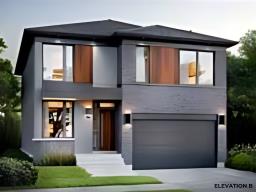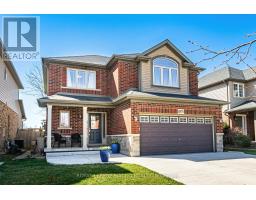110 GUILDWOOD DRIVE, Hamilton, Ontario, CA
Address: 110 GUILDWOOD DRIVE, Hamilton, Ontario
Summary Report Property
- MKT IDX9041406
- Building TypeHouse
- Property TypeSingle Family
- StatusBuy
- Added18 weeks ago
- Bedrooms3
- Bathrooms3
- Area0 sq. ft.
- DirectionNo Data
- Added On16 Jul 2024
Property Overview
Inviting semi offering ample space & potential across its four-level backsplit design. This charming residence features 1.5 baths & 3beds, with the possibility to add at least 1 more, making it perfect for growing families. Hardwood flooring graces both the main and upper floors, enhancing the home's warmth and character. One of the standout features is the walkout from the 2nd level to a sizable private rear yard, providing a serene outdoor retreat for relaxation and outdoor gatherings. Recent updates include ceiling insulation in 2020, ensuring energy efficiency and comfort, as well as a 200 amp breaker panel installed in 2021 for modern electrical needs. The furnace and AC were updated in 2014, and the roof boasts 25-year shingles installed in 2020, offering peace of mind for years to come. Enjoy the cozy ambiance provided by the gas fireplace, perfect for chilly evenings. With both front & side entrances, this home offers flexibility for everyday living. (id:51532)
Tags
| Property Summary |
|---|
| Building |
|---|
| Level | Rooms | Dimensions |
|---|---|---|
| Second level | Primary Bedroom | 2.87 m x 4.8 m |
| Bedroom 2 | 2.67 m x 3.78 m | |
| Bedroom 3 | 2.67 m x 3.91 m | |
| Bathroom | Measurements not available | |
| Basement | Games room | 4.44 m x 3.61 m |
| Utility room | Measurements not available | |
| Lower level | Family room | 6.1 m x 7.32 m |
| Bathroom | Measurements not available | |
| Main level | Foyer | Measurements not available |
| Kitchen | 5.11 m x 3.28 m | |
| Eating area | 2.29 m x 2.59 m | |
| Living room | 2.67 m x 7.01 m |
| Features | |||||
|---|---|---|---|---|---|
| Carport | Microwave | Refrigerator | |||
| Washer | Water Heater | Window Coverings | |||
| Walk out | Central air conditioning | ||||























































