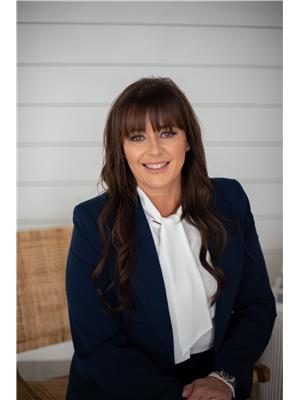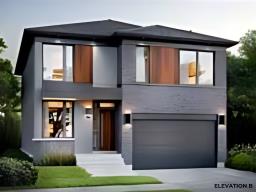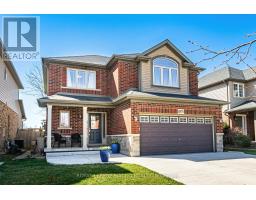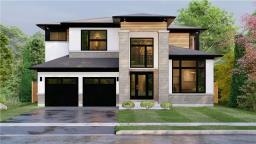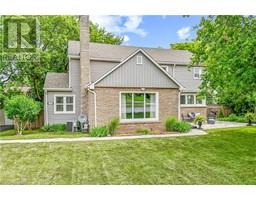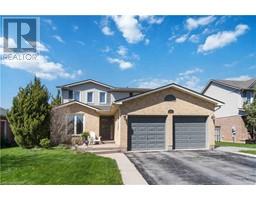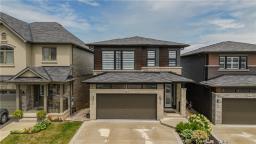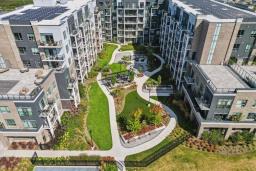4870 ALLAN Court, Beamsville, Ontario, CA
Address: 4870 ALLAN Court, Beamsville, Ontario
Summary Report Property
- MKT IDH4190531
- Building TypeHouse
- Property TypeSingle Family
- StatusBuy
- Added14 weeks ago
- Bedrooms4
- Bathrooms4
- Area2043 sq. ft.
- DirectionNo Data
- Added On13 Aug 2024
Property Overview
Nestled in the heart of Beamsville this stunning 4-bedroom, 3.5-bath home offers a harmonious blend of modern comfort & timeless elegance. Step into the recently updated main floor where natural light dances across the open-concept layout creating an inviting ambiance for gatherings & everyday living. Gourmet kitchen with sleek countertops & stainless-steel appliances is a chef's delight & the adjoining family room provide ample space for relaxation & entertainment. Retreat to the spacious primary where the ensuite boasts updated finishes. 3 additional bedrooms offer versatility for family members or guests. Descend to the finished basement where endless possibilities await. Whether you crave a cozy rec room for movie nights, a dedicated den or workout room for personal pursuits, plenty of extra storage space to keep your belongings organized this lower level accommodates your every need. An oversized main floor laundry & mudroom streamlining daily tasks & ensuring a clutter-free living environment. Outside, discover your own private retreat in the tranquil rear yard complete with a soothing hot tub & mechanical awning ideal for alfresco dining or peaceful relaxation. Located in the heart of Niagara wine country this home offers proximity to schools, parks, recreational facilities, shopping destinations, & delectable dining options ensuring every amenity is within reach. With easy commuter access to major thoroughfares the vibrant city of Beamsville awaits your exploration. (id:51532)
Tags
| Property Summary |
|---|
| Building |
|---|
| Level | Rooms | Dimensions |
|---|---|---|
| Second level | 4pc Bathroom | Measurements not available |
| Bedroom | 12' 0'' x 10' 0'' | |
| Bedroom | 11' 8'' x 10' 6'' | |
| Bedroom | 12' 3'' x 10' 4'' | |
| 4pc Ensuite bath | Measurements not available | |
| Primary Bedroom | 13' 5'' x 17' 7'' | |
| Basement | Exercise room | 10' 5'' x 10' 2'' |
| Recreation room | 15' 0'' x 23' 4'' | |
| Utility room | Measurements not available | |
| 3pc Bathroom | Measurements not available | |
| Ground level | Laundry room | 10' 6'' x 13' 0'' |
| Eat in kitchen | 24' 5'' x 9' 6'' | |
| Family room | 11' 6'' x 20' 0'' | |
| 2pc Bathroom | Measurements not available | |
| Foyer | Measurements not available |
| Features | |||||
|---|---|---|---|---|---|
| Park setting | Park/reserve | Double width or more driveway | |||
| Attached Garage | Dishwasher | Dryer | |||
| Microwave | Refrigerator | Stove | |||
| Washer | Hot Tub | Wine Fridge | |||
| Central air conditioning | |||||


















































