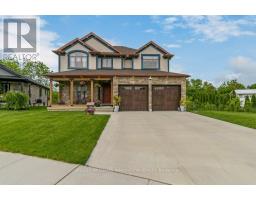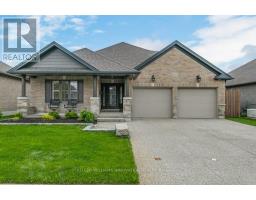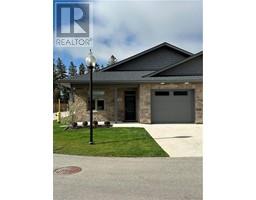545 KROTZ Street E 32 - Listowel, Listowel, Ontario, CA
Address: 545 KROTZ Street E, Listowel, Ontario
Summary Report Property
- MKT ID40589327
- Building TypeHouse
- Property TypeSingle Family
- StatusBuy
- Added23 weeks ago
- Bedrooms3
- Bathrooms2
- Area1859 sq. ft.
- DirectionNo Data
- Added On16 Jun 2024
Property Overview
LOCATION, LOCATION, LOCATION. Welcome to 545 Krotz St East in Listowel - a stunning home that offers luxurious features and comfortable living. This property boasts a prime location within a desirable neighborhood, with a picturesque view overlooking greenspace. As you step inside, you will be taken aback by the spacious and airy living areas, spanning over 1850+ sq ft on the main floor with hardwood floors throughout. The kitchen is a chef's dream, including high-end appliances, granite countertops, glass cook top in island, double stove, and kitchen cupboards up to the ceiling, providing ample storage space. The open-concept living space features a stunning 12 ft coffered ceiling along with a gas fireplace, perfect for enjoying cozy nights in. The home features three bedrooms, including a luxurious master ensuite with a deluxe 5-piece ensuite bathroom including double sink, clawfoot tub, and glass tiled shower. Additionally, there is a double car garage complete with a walk-up. The stamped concrete covered front porch provides a perfect space to relax and enjoy people watching. The home has a stunning curb appeal with the four car aggregate driveway and landscaped front. 545 Krotz St E is sure to impress with its luxurious features, comfortable living spaces, and ideal location. Don't miss your chance to call this remarkable property your home - contact your agent today to schedule a showing. (id:51532)
Tags
| Property Summary |
|---|
| Building |
|---|
| Land |
|---|
| Level | Rooms | Dimensions |
|---|---|---|
| Main level | Living room | 17'6'' x 26'4'' |
| Laundry room | 10'8'' x 7'1'' | |
| Kitchen | 10'10'' x 16'5'' | |
| Foyer | 10'7'' x 17'10'' | |
| Bedroom | 13'1'' x 13'2'' | |
| Dining room | 10'10'' x 10'7'' | |
| Bedroom | 10'11'' x 12'0'' | |
| Bedroom | 14'6'' x 15'9'' | |
| Full bathroom | 10'10'' x 12'3'' | |
| 4pc Bathroom | 9'3'' x 5'3'' |
| Features | |||||
|---|---|---|---|---|---|
| Sump Pump | Automatic Garage Door Opener | Attached Garage | |||
| Central Vacuum | Dishwasher | Dryer | |||
| Refrigerator | Stove | Washer | |||
| Window Coverings | Central air conditioning | ||||

























































