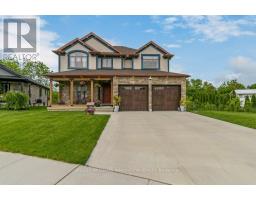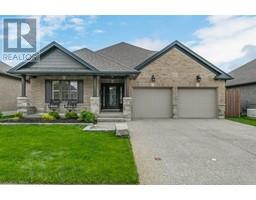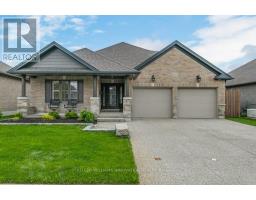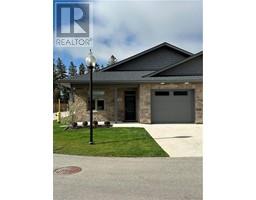605 CONNERS DR Drive 32 - Listowel, Listowel, Ontario, CA
Address: 605 CONNERS DR Drive, Listowel, Ontario
Summary Report Property
- MKT ID40599867
- Building TypeHouse
- Property TypeSingle Family
- StatusBuy
- Added17 weeks ago
- Bedrooms6
- Bathrooms4
- Area3485 sq. ft.
- DirectionNo Data
- Added On18 Jun 2024
Property Overview
OVERSIZED LOT, IN-LAW SUITE POTENTIAL & PRIVACY! Welcome to 605 Conners Drive in Listowel. This two-storey home has an impressive curb appeal, adorned with upgraded exterior lighting and situated on an oversized lot. If you enjoy your privacy this home is ideal as there is only one neighbor abutting the home. Upon entering, prepare to be amazed by the multitude of upgrades, including smart lights that can be conveniently controlled from your phone. You'll find an abundance of potlights and elegant engineered hardwood flooring throughout the home. The main floor features an expansive open concept living area, seamlessly flowing from the kitchen to the living room, all of which overlook the picturesque backyard. Step into the kitchen which is complete with a large walk-in pantry, a striking backsplash, seating at the island, and high-end appliances, ensuring both functionality and style. The fully finished basement is equipped with a full bathroom, two bedrooms, and a walk-up to the garage. There's also potential to add a kitchen, making it ideal for a full in-law suite or an additional living space. Upstairs, the second level boasts four spacious bedrooms and two full bathrooms. The master bedroom is a luxurious retreat, with ample space for an additional seating area and a grand ensuite featuring a glass shower, tub, and double sinks. Contact your agent today to book a showing! (id:51532)
Tags
| Property Summary |
|---|
| Building |
|---|
| Land |
|---|
| Level | Rooms | Dimensions |
|---|---|---|
| Second level | Primary Bedroom | 24'1'' x 13'7'' |
| Bedroom | 16'6'' x 10'7'' | |
| Bedroom | 11'7'' x 15'4'' | |
| Bedroom | 16'11'' x 13'9'' | |
| Full bathroom | 13'2'' x 10'0'' | |
| 5pc Bathroom | 8'4'' x 10'0'' | |
| Basement | Utility room | 8'5'' x 5'11'' |
| Storage | 5'4'' x 8'7'' | |
| Recreation room | 24'2'' x 13'0'' | |
| Bedroom | 11'2'' x 12'6'' | |
| Bedroom | 10'11'' x 11'6'' | |
| 3pc Bathroom | 9'9'' x 5'11'' | |
| Main level | Living room | 12'6'' x 13'0'' |
| Laundry room | 13'3'' x 6'10'' | |
| Kitchen | 12'3'' x 13'0'' | |
| Foyer | 6'8'' x 13'10'' | |
| Dining room | 12'3'' x 13'1'' | |
| 2pc Bathroom | 3'0'' x 7'2'' |
| Features | |||||
|---|---|---|---|---|---|
| Sump Pump | Automatic Garage Door Opener | Attached Garage | |||
| Central Vacuum | Dishwasher | Dryer | |||
| Refrigerator | Stove | Water softener | |||
| Washer | Window Coverings | Garage door opener | |||
| Central air conditioning | |||||









































































