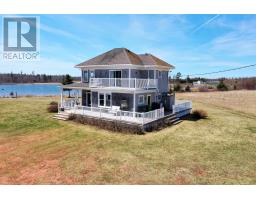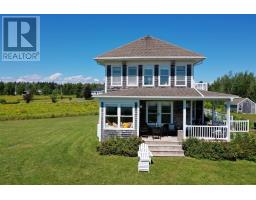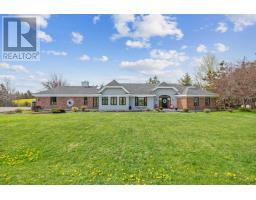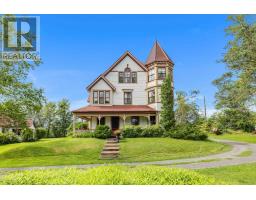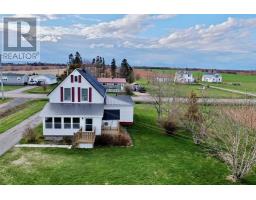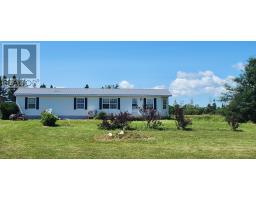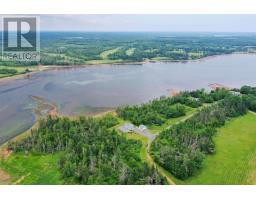11561 Shore Road, Little Sands, Prince Edward Island, CA
Address: 11561 Shore Road, Little Sands, Prince Edward Island
Summary Report Property
- MKT ID202500312
- Building TypeHouse
- Property TypeSingle Family
- StatusBuy
- Added6 weeks ago
- Bedrooms10
- Bathrooms7
- Area4536 sq. ft.
- DirectionNo Data
- Added On07 Jan 2025
Property Overview
Looking for a large family cottage or year-round waterfront home?? The award winning Cliffside Inn is a little piece of Heaven on earth! This tranquil & well maintained, 4000 sq.ft. inn sits on 12.44 acres and overlooks the Northumberland Strait with an amazing 350 feet of waterfront. Search for beach glass during low tide or watch the fishers from the large second storey deck. There are generous shared spaces as well as great nooks and crannies for when you need a little quiet "Me time!" The 6 bathrooms, 10 bedrooms including, 4 private suites (2-two beds & 2-one bed) await your viewing- plus a separate host suite! Room for everyone and lots of room for expansion! Too many updates to list at this one of a kind property- you must see it to appreciate it. Everything you require, from the wine glasses to the appliances, patio furniture to the lawn mower are included in this sale. 10 acres of this property are certified organically farmed. This is a wonderful opportunity to work from home as a B & B Operator, Spa Owner, etc., the options are unlimited! All measurements are approximate and should be verified by the Purchaser. Call today for your private tour of this amazing property. (id:51532)
Tags
| Property Summary |
|---|
| Building |
|---|
| Level | Rooms | Dimensions |
|---|---|---|
| Second level | Bedroom | 17.6 x 13.10 |
| Bedroom | 12.10 x 10.6 | |
| Other | 10 x 4.8 | |
| Other | 24 x 8.4 | |
| Bedroom | 14 x 7 | |
| Kitchen | 14.6 x 10.2 | |
| Bath (# pieces 1-6) | 17.6 x 5.4 | |
| Bath (# pieces 1-6) | 12.6 x 3.10 | |
| Bedroom | 10x12 | |
| Bedroom | 20x12 | |
| Main level | Bedroom | 20.9 x 11.4 |
| Bath (# pieces 1-6) | 7 x 6.10 | |
| Laundry room | 9.9 x 6.6 | |
| Bath (# pieces 1-6) | 5.9 x 7 | |
| Other | 10.10 x 9 pantry | |
| Storage | 11.10 x 7.3 | |
| Bedroom | 16x11 | |
| Storage | 12 x 7.6 | |
| Kitchen | 12x10 |
| Features | |||||
|---|---|---|---|---|---|
| Balcony | Level | Detached Garage | |||
| Gravel | Parking Space(s) | Barbeque | |||
| Range | Dishwasher | Dryer | |||
| Washer | Freezer - Stand Up | Microwave | |||
| Refrigerator | |||||





























