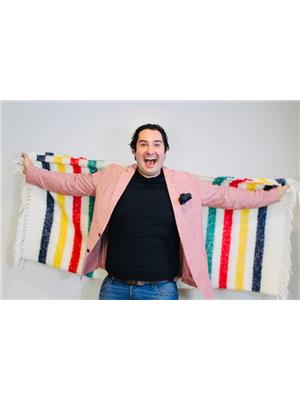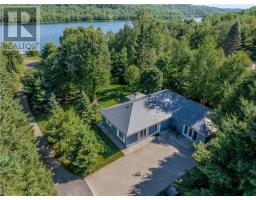107 Kantola, Lively, Ontario, CA
Address: 107 Kantola, Lively, Ontario
Summary Report Property
- MKT ID2118659
- Building TypeHouse
- Property TypeSingle Family
- StatusBuy
- Added13 weeks ago
- Bedrooms4
- Bathrooms3
- Area0 sq. ft.
- DirectionNo Data
- Added On20 Aug 2024
Property Overview
Welcome to 107 Kantola Road, Lively, minutes from the 4 corners, steps to Fielding Park and Trans Canada Trail system; and located in one of the most desirable rural settings in all of Sudbury. This 5 acre parcel (approx. 420Ft frontage and over 1000ft deep) features stunning trees and beautiful gardens throughout, full wrap around decks on the home, as well as a waterfront river that runs through the property for you to enjoy county riverside living. Driving up to the large bungalow you will appreciate the wrap around driveway, the large double detached garage and the stunning gardens that fill the walk way as you approach this home. The main floor features 1650 sqft of finished space, with floor to ceiling windows, beautiful vaulted ceilings with exposed beams and a truly unique layout. This level features 2 large bedrooms, the highlight being the primary with large walk in closet, updated full ensuite with glass shower and deep soaker tub, as well as a private Juliet balcony. The second bedroom has multiple access points and would make a great home office or kids/guest bedroom. The main floor continues with the large kitchen/entertaining space which features propane gas fireplace, multiple walkouts and amazing dining nook where you can eat your breakfast surrounded by nature. The lower level of this home is nearly all above grade and features multiple walkouts. With the large rec room featuring wood stove (previously WETT certified), cork flooring an high ceilings, this bright and open space is the perfect gathering space for kids, family or friends. This level features bedrooms 3 and 4 with the larger room having a walk in closet, cheater ensuite with separate makeup room. Rounding out this level is the large workshop with walkout to outside and loads of storage space. This one owner home has so much pride and is waiting for the next person to make it their own. Book your showing today! (id:51532)
Tags
| Property Summary |
|---|
| Building |
|---|
| Land |
|---|
| Level | Rooms | Dimensions |
|---|---|---|
| Lower level | Bathroom | 13'7'' x 7'11'' |
| Bedroom | 22'3'' x 11'6'' | |
| Bedroom | 13'0'' x 13'0'' | |
| Recreational, Games room | 32'10'' x 14'1'' | |
| Main level | Bathroom | 4'8'' x 5'1'' |
| Laundry room | 11'10'' x 6'2'' | |
| Bedroom | 13'11'' x 9'9'' | |
| Ensuite | 16'5'' x 8'4'' | |
| Primary Bedroom | 16'5'' x 15'0'' | |
| Living room | 23'9'' x 18'8'' | |
| Eat in kitchen | 29'4'' x 19'9'' | |
| Foyer | 7'7'' x 7'8'' |
| Features | |||||
|---|---|---|---|---|---|
| Detached Garage | |||||
























































