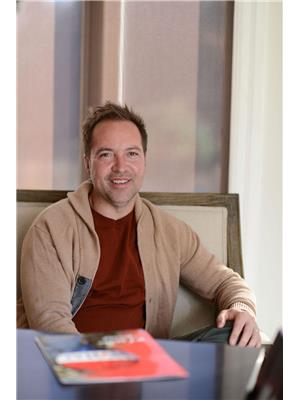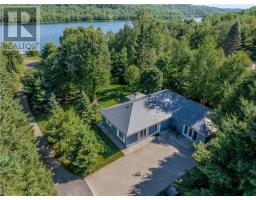11 Mulberry Court, Lively, Ontario, CA
Address: 11 Mulberry Court, Lively, Ontario
4 Beds2 Baths0 sqftStatus: Buy Views : 266
Price
$679,900
Summary Report Property
- MKT ID2118656
- Building TypeHouse
- Property TypeSingle Family
- StatusBuy
- Added13 weeks ago
- Bedrooms4
- Bathrooms2
- Area0 sq. ft.
- DirectionNo Data
- Added On22 Aug 2024
Property Overview
Spacious raised ranch in quiet cul-de-sac in Lively on beautiful corner lot! This open concept home features vaulted ceilings in the main floor living room, dining room and kitchen. Great working kitchen with peninsula and walk-out to the 2 tiered deck overlooking the above ground salt water pool. Main floor features 3 bedrooms, primary with walk-in closet and cheater ensuite. The lower level is completely finished and features a family room with gas fireplace, walk out basement, 1 bedroom and 3 piece bathroom. All of this on a large landscaped lot, with double attached garage, interlocking stone driveway. House has gas heat and central air! (id:51532)
Tags
| Property Summary |
|---|
Property Type
Single Family
Building Type
House
Title
Freehold
Land Size
4,051 - 7,250 sqft
Parking Type
Garage
| Building |
|---|
Bathrooms
Total
4
Interior Features
Flooring
Hardwood, Carpeted
Basement Type
Full
Building Features
Foundation Type
Block
Architecture Style
Raised ranch
Rental Equipment
Water Heater
Heating & Cooling
Cooling
Air exchanger, Central air conditioning
Heating Type
Forced air
Utilities
Utility Sewer
Municipal sewage system
Water
Municipal water
Exterior Features
Exterior Finish
Brick, Vinyl siding
Pool Type
Above ground pool
Parking
Parking Type
Garage
| Land |
|---|
Other Property Information
Zoning Description
R1
| Level | Rooms | Dimensions |
|---|---|---|
| Basement | Other | 9.1 x 13.7 |
| 3pc Bathroom | 5.6 x 9.11 | |
| Bedroom | 9.3 x 13.7 | |
| Family room | 22.3 x 31.6 | |
| Main level | Storage | 5.9 x 6.1 |
| 4pc Bathroom | 11.5 x 8.11 | |
| Bedroom | 9.1 x 14.6 | |
| Bedroom | 9.10 x 15.6 | |
| Primary Bedroom | 17.7 x 12.5 | |
| Living room | 11.2 x 18.9 | |
| Dining room | 7.7 x 12.9 | |
| Kitchen | 12.4 x 16.0 |
| Features | |||||
|---|---|---|---|---|---|
| Garage | Air exchanger | Central air conditioning | |||







































































