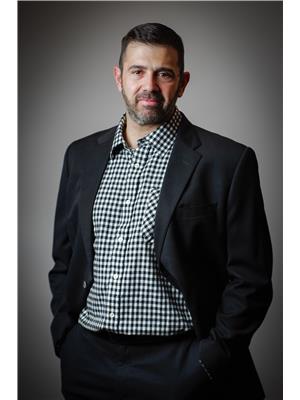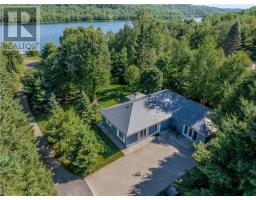8 Herman Mayer Drive, Lively, Ontario, CA
Address: 8 Herman Mayer Drive, Lively, Ontario
Summary Report Property
- MKT ID2118738
- Building TypeHouse
- Property TypeSingle Family
- StatusBuy
- Added12 weeks ago
- Bedrooms5
- Bathrooms2
- Area0 sq. ft.
- DirectionNo Data
- Added On27 Aug 2024
Property Overview
Welcome to 8 Herman Mayer Dr. A great all-brick family home tucked away in one of Lively's most sought after neighbourhoods. This 5-bedroom home is perfect for large or multi-generational families that are looking for space. As you enter the home you are greeted with a bright sunny entrance with high ceilings. Upstairs offers a perfectly functional open concept living space with gleaming hardwood and neutral colour palette. The kitchen features granite countertops, stainless steel appliances and an island with convenient seating area. A great size storage pantry included in the kitchen adds excellent storage to the home. Directly off the kitchen are patio doors leading to a private deck with room for BBQing and entertaining. Also, on the main floor are 3 bedrooms and a full family bath. Downstairs, you will find an open entertaining area with cozy fireplace. Two additional bedrooms, full bath and laundry area complete the downstairs level. Outdoors, the home has an inviting lock-stone driveway and is surrounded by lovely mature trees. This home has everything a family could want at a great price point! (id:51532)
Tags
| Property Summary |
|---|
| Building |
|---|
| Land |
|---|
| Level | Rooms | Dimensions |
|---|---|---|
| Basement | Storage | 10'6"" x 13' |
| Bedroom | 10' x 13' | |
| Bedroom | 10' x 12' | |
| Living room | 6' x 9' | |
| Recreational, Games room | 14' x 28' | |
| Main level | Foyer | 8' x 9' |
| Primary Bedroom | 11 x 14'6"" | |
| Bedroom | 11 x 9'6"" | |
| Bedroom | 11 x 12 | |
| Pantry | 5'5"" x 5'5"" | |
| Bathroom | 8 x 8'4"" | |
| Living room | 13' x 15' | |
| Eat in kitchen | 12' x 21' |
| Features | |||||
|---|---|---|---|---|---|
| Central air conditioning | |||||





















































