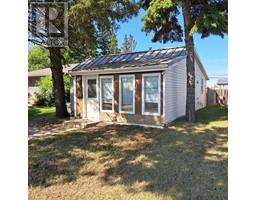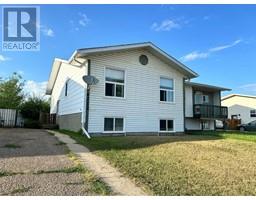#30, 1809 47 Avenue Wallacefield, Lloydminster, Saskatchewan, CA
Address: #30, 1809 47 Avenue, Lloydminster, Saskatchewan
Summary Report Property
- MKT IDA2131832
- Building TypeRow / Townhouse
- Property TypeSingle Family
- StatusBuy
- Added12 weeks ago
- Bedrooms3
- Bathrooms2
- Area1174 sq. ft.
- DirectionNo Data
- Added On25 Aug 2024
Property Overview
Welcome to Wallace Point, located on the South Saskatchewan side of Lloydminster close to parks, amenities and beautiful green space. This meticulously maintained 3-bed, 2-bath townhome presents itself like new, boasting an array of attractive features perfect for modern living. Upon entering the home you will truly appreciate the high end finishes of a tile entry and solid hardwood floors spanning throughout the living space. Step into the heart of the home and discover a kitchen that's sure to impress with upgraded maple cabinets, sleek quartz counters with under mount sink, and a tasteful tile floor, complete with all appliances included. Enjoy the added privacy and huge bonus of having no rear neighbors, and bid farewell to outdoor chores. The condo fees cover yard maintenance, snow removal, and water/sewer/trash. Two parking stalls ensure ample space for you and your guests. This home offers the perfect blend of comfort, convenience, and style, encapsulating the essence of low-maintenance living – schedule a viewing today and discover the lifestyle awaiting you! (id:51532)
Tags
| Property Summary |
|---|
| Building |
|---|
| Land |
|---|
| Level | Rooms | Dimensions |
|---|---|---|
| Basement | Other | 30.50 Ft x 17.17 Ft |
| Main level | Living room | 13.33 Ft x 16.58 Ft |
| Eat in kitchen | 13.67 Ft x 13.33 Ft | |
| 2pc Bathroom | 3.42 Ft x 6.92 Ft | |
| Upper Level | Bedroom | 10.25 Ft x 8.42 Ft |
| Bedroom | 11.42 Ft x 8.33 Ft | |
| Primary Bedroom | 11.50 Ft x 13.67 Ft | |
| 4pc Bathroom | 10.08 Ft x 4.92 Ft |
| Features | |||||
|---|---|---|---|---|---|
| See remarks | Other | PVC window | |||
| Refrigerator | Dishwasher | Stove | |||
| Microwave Range Hood Combo | Washer & Dryer | None | |||
| Other | |||||























































