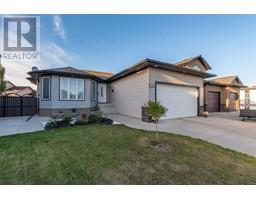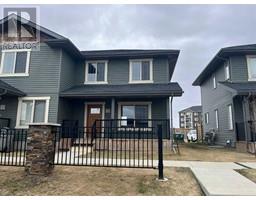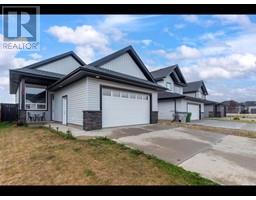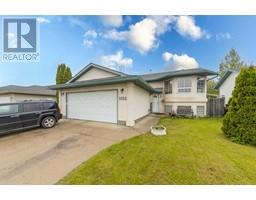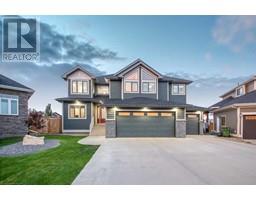5411 24 Street College Park, Lloydminster, Alberta, CA
Address: 5411 24 Street, Lloydminster, Alberta
Summary Report Property
- MKT IDA2154523
- Building TypeHouse
- Property TypeSingle Family
- StatusBuy
- Added14 weeks ago
- Bedrooms5
- Bathrooms3
- Area1316 sq. ft.
- DirectionNo Data
- Added On13 Aug 2024
Property Overview
Discover this beautifully renovated bi-level home located on a quiet street in the desirable College Park neighborhood. Offering 1316 sqft of modern living space, this property is ideal for families seeking comfort and convenience. With the removal of a separating wall the main floor is now an open concept living space. The main floor has had extensive renovations in the last year including: Updated kitchen with added cabinetry (including two pantry units) ,island added, quartz countertops, backsplash, new faucets, built in microwave and wine fridge, new refrigerator, all new flooring throughout the main floor as well as paint and lighting throughout, both bathrooms have been completely transformed with the main bath adding a soaker tub. The basement features great sized family room, 2 large bedrooms, a playroom or storage room, large bathroom and a dedicated laundry room conveniently located right by the stairs for quick access. Outside you will find an expanded deck with new railing, a second large patio featuring outdoor lighting, a completely fenced in private yard with a new gate and a double attached garage complete the package. This lovely home is located within walking distance to the K-9 school, several parks, the multiplex, walking/bike paths and is a hop skip to Bud Miller All Seasons Park! This one should be on your list! (id:51532)
Tags
| Property Summary |
|---|
| Building |
|---|
| Land |
|---|
| Level | Rooms | Dimensions |
|---|---|---|
| Basement | Family room | 21.75 Ft x 12.33 Ft |
| Bedroom | 12.75 Ft x 13.33 Ft | |
| Bedroom | 13.33 Ft x 11.50 Ft | |
| 3pc Bathroom | .00 Ft x .00 Ft | |
| Other | 9.67 Ft x 7.83 Ft | |
| Laundry room | 8.25 Ft x 8.33 Ft | |
| Main level | Living room | 19.92 Ft x 13.42 Ft |
| Eat in kitchen | 16.92 Ft x 13.17 Ft | |
| Bedroom | 11.00 Ft x 8.67 Ft | |
| Bedroom | 12.67 Ft x 8.33 Ft | |
| 3pc Bathroom | .00 Ft x .00 Ft | |
| Primary Bedroom | 14.50 Ft x 11.75 Ft | |
| 3pc Bathroom | .00 Ft x .00 Ft |
| Features | |||||
|---|---|---|---|---|---|
| See remarks | Attached Garage(2) | Refrigerator | |||
| Dishwasher | Wine Fridge | Stove | |||
| Microwave | Hood Fan | Garage door opener | |||
| Washer & Dryer | None | ||||



























































