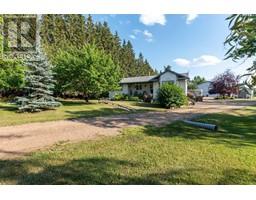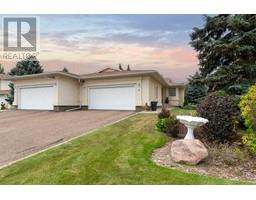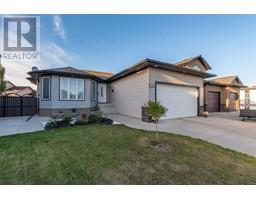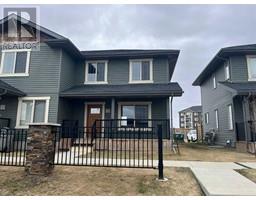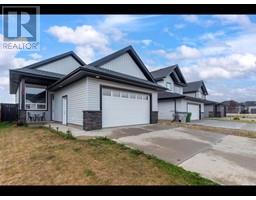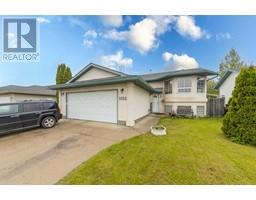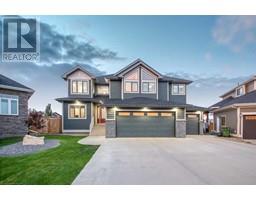5414 48 Street West Lloydminster, Lloydminster, Alberta, CA
Address: 5414 48 Street, Lloydminster, Alberta
4 Beds1 Baths1395 sqftStatus: Buy Views : 432
Price
$199,777
Summary Report Property
- MKT IDA2152268
- Building TypeHouse
- Property TypeSingle Family
- StatusBuy
- Added12 weeks ago
- Bedrooms4
- Bathrooms1
- Area1395 sq. ft.
- DirectionNo Data
- Added On26 Aug 2024
Property Overview
"Nestled on a picturesque street adorned with lush tree canopies that create a serene tunnel of greenery, this charming two-story residence exudes timeless elegance. The mature yard, with its enchanting back alley access, offers a private sanctuary for peaceful retreats and lively gatherings alike. Boasting four bedrooms in total, each space within this home is thoughtfully designed to blend comfort and style seamlessly. From the inviting living areas that welcome natural light to the cozy corners perfect for relaxation, every corner tells a story of warmth and hospitality. A true gem waiting to be discovered in every detail." Check out the 3D virtual tour! (id:51532)
Tags
| Property Summary |
|---|
Property Type
Single Family
Building Type
House
Storeys
2
Square Footage
1395 sqft
Community Name
West Lloydminster
Subdivision Name
West Lloydminster
Title
Freehold
Land Size
5987 sqft|4,051 - 7,250 sqft
Built in
1955
Parking Type
Other
| Building |
|---|
Bedrooms
Above Grade
3
Below Grade
1
Bathrooms
Total
4
Interior Features
Appliances Included
Refrigerator, Dishwasher, Stove, Microwave Range Hood Combo, Window Coverings, Washer & Dryer
Flooring
Carpeted, Hardwood, Linoleum
Basement Type
Full (Partially finished)
Building Features
Features
Back lane, Level
Foundation Type
Poured Concrete
Style
Detached
Construction Material
Poured concrete, Wood frame
Square Footage
1395 sqft
Total Finished Area
1395 sqft
Structures
None
Heating & Cooling
Cooling
None
Heating Type
Other, Forced air
Exterior Features
Exterior Finish
Concrete, Vinyl siding
Parking
Parking Type
Other
Total Parking Spaces
2
| Land |
|---|
Lot Features
Fencing
Fence
Other Property Information
Zoning Description
R1
| Level | Rooms | Dimensions |
|---|---|---|
| Second level | Bedroom | 11.75 Ft x 14.58 Ft |
| Bedroom | 11.92 Ft x 14.58 Ft | |
| Basement | Bedroom | 10.75 Ft x 9.67 Ft |
| Family room | 10.75 Ft x 14.33 Ft | |
| Other | 18.25 Ft x 25.08 Ft | |
| Main level | 4pc Bathroom | 7.42 Ft |
| Primary Bedroom | 11.75 Ft x 11.00 Ft | |
| Breakfast | 8.75 Ft x 9.50 Ft | |
| Den | 10.92 Ft x 6.58 Ft | |
| Dining room | 11.67 Ft x 9.75 Ft | |
| Kitchen | 9.58 Ft x 9.00 Ft | |
| Living room | 11.67 Ft x 16.17 Ft |
| Features | |||||
|---|---|---|---|---|---|
| Back lane | Level | Other | |||
| Refrigerator | Dishwasher | Stove | |||
| Microwave Range Hood Combo | Window Coverings | Washer & Dryer | |||
| None | |||||



















































