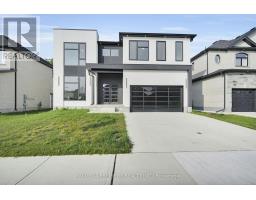2 PINEGROVE CRESCENT, London, Ontario, CA
Address: 2 PINEGROVE CRESCENT, London, Ontario
Summary Report Property
- MKT IDX9257288
- Building TypeHouse
- Property TypeSingle Family
- StatusBuy
- Added13 weeks ago
- Bedrooms4
- Bathrooms3
- Area0 sq. ft.
- DirectionNo Data
- Added On16 Aug 2024
Property Overview
Exceptional opportunity in the highly sought-after Westmount neighborhood! This stunning Sifton-built, two-storey home is tailor-made for a large family, featuring 4 generously-sized bedrooms, including a luxurious master suite with an ensuite bath and walk-in closet. From the moment you step inside, you'll be greeted by a grand foyer showcasing an elegant oak staircase, complemented by high-quality finishes and numerous upgrades. Recent updates include a new roof and insulated garage door in 2016, as well as new doors, windows, and eavestroughs in 2015. The furnace and A/C were upgraded in 2014, along with a beautifully finished staircase. The home boasts upgraded hardwood floors throughout and offers ample storage space on all levels. The fully finished basement, complete with an additional kitchen, provides endless possibilities for multi-generational living or entertaining. This property is truly move-in ready and perfectly designed to meet all your family's needs. Don't miss out on this incredible home. Schedule your showing today! (id:51532)
Tags
| Property Summary |
|---|
| Building |
|---|
| Land |
|---|
| Level | Rooms | Dimensions |
|---|---|---|
| Second level | Primary Bedroom | 5.33 m x 4.06 m |
| Bedroom | 4.19 m x 3.61 m | |
| Bedroom | Measurements not available | |
| Bedroom | Measurements not available | |
| Main level | Living room | 6.3 m x 3.48 m |
| Dining room | 3.56 m x 3.51 m | |
| Kitchen | 3.66 m x 3.51 m | |
| Family room | 5.59 m x 3.53 m | |
| Laundry room | 2.18 m x 2.18 m |
| Features | |||||
|---|---|---|---|---|---|
| Sump Pump | Attached Garage | Dishwasher | |||
| Dryer | Range | Refrigerator | |||
| Washer | Window Coverings | Central air conditioning | |||
| Fireplace(s) | |||||




































































