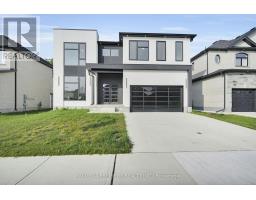176 DALLAN DRIVE, Guelph, Ontario, CA
Address: 176 DALLAN DRIVE, Guelph, Ontario
Summary Report Property
- MKT IDX9248432
- Building TypeHouse
- Property TypeSingle Family
- StatusBuy
- Added14 weeks ago
- Bedrooms5
- Bathrooms5
- Area0 sq. ft.
- DirectionNo Data
- Added On12 Aug 2024
Property Overview
Welcome to 176 Dallan Drive in Guelph the perfect family home! This stunning property offers an ideal blend of space, comfort, and convenience. One standout feature is the main floor bedroom with its own 3-piece bathroom, making it perfect for multigenerational living or hosting guests. With a total of 5 bedrooms, this home provides ample space for everyone in the family. Enjoy the bright, open-concept living space filled with natural light, creating a warm and inviting atmosphere. The large kitchen boasts a pantry, and large island, providing plenty of storage and making meal preparation a breeze. Step outside to a lovely, fully-fenced backyard with no backyard neighbors, offering privacy and a great space for outdoor activities and relaxation. The double car garage adds to the convenience, providing ample parking and storage options. The basement is unfinished, presenting the perfect opportunity for a home gym or future development to suit your needs. Located close to amenities and good schools, this home is perfectly situated for a convenient lifestyle. Don't miss out on this incredible opportunity to make 176 Dallan Drive your family's new home. Contact us today to schedule a viewing! (id:51532)
Tags
| Property Summary |
|---|
| Building |
|---|
| Land |
|---|
| Level | Rooms | Dimensions |
|---|---|---|
| Second level | Bathroom | 1.8 m x 2.1 m |
| Bathroom | 1.6 m x 1.5 m | |
| Primary Bedroom | 5.5 m x 4.6 m | |
| Bedroom 2 | 3.5 m x 3.6 m | |
| Bedroom 3 | 3.5 m x 3.9 m | |
| Bedroom 4 | 3.5 m x 4.4 m | |
| Main level | Family room | 4.8 m x 5.1 m |
| Dining room | 3.7 m x 3.3 m | |
| Kitchen | 3.7 m x 4.8 m | |
| Bedroom | 3.5 m x 3.2 m | |
| Bathroom | 1.2 m x 1.3 m | |
| Bathroom | 1.3 m x 1.4 m |
| Features | |||||
|---|---|---|---|---|---|
| Ravine | Attached Garage | Dishwasher | |||
| Dryer | Refrigerator | Stove | |||
| Washer | Window Coverings | Central air conditioning | |||





































































