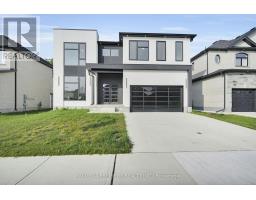317 MANHATTAN DRIVE, London, Ontario, CA
Address: 317 MANHATTAN DRIVE, London, Ontario
Summary Report Property
- MKT IDX9009701
- Building TypeHouse
- Property TypeSingle Family
- StatusBuy
- Added13 weeks ago
- Bedrooms3
- Bathrooms2
- Area0 sq. ft.
- DirectionNo Data
- Added On23 Aug 2024
Property Overview
Discover the ultimate blend of luxury and convenience in this premium community. Featuring a spacious 3-car garage and a wider lot, this brand new 2,082 sq ft executive bungalow is the epitome of modern living. Nestled in the highly desirable Boler Heights neighborhood of Byron, this is a rare opportunity to build or customize your dream home with LUX Homes Design & Build. Enjoy the best of both worlds with great schools, shopping, restaurants, parks, trails, skiing, and easy access to highways all just steps away. This upscale neighborhood offers huge lots and unique, one-of-a-kind homes, ensuring that your new home will stand out in style and sophistication. Step into a world of comfort with a main floor that shines with its spacious open-concept living space, perfect for entertaining. The abundance of natural light flooding through large windows enhances the airy ambiance, making every moment at home feel bright and inviting. The modern chef-inspired kitchen layout is ready for your personal touch - choose your favourite colours and styles to make it truly yours. This home is to be built, giving you the perfect opportunity to customize it to your liking. Select all your finishes and create a space that reflects your unique style and preferences. With 3 generous-sized bedrooms and 2 bathrooms, this home provides all the space a family needs. The primary bedroom is a sanctuary with a large walk-in closet and a spa-like 4-piece ensuite, offering a perfect retreat at the end of the day. The high-end standard finishes throughout the home and the expansive lot add to the sense of luxury and comfort. Also, the WALK- OUT basement may be finished to your preference for an additional charge. This incredible location and terrific value make this home an opportunity you don't want to miss. Embrace the lifestyle you deserve in a community that offers everything you need and more. Welcome to your new dream home in Boler Heights, where luxury, comfort, and convenience meet. (id:51532)
Tags
| Property Summary |
|---|
| Building |
|---|
| Land |
|---|
| Features | |||||
|---|---|---|---|---|---|
| Sump Pump | Attached Garage | Inside Entry | |||
| Central Vacuum | Walk out | Central air conditioning | |||
| Fireplace(s) | |||||































