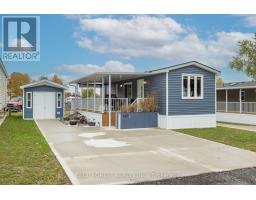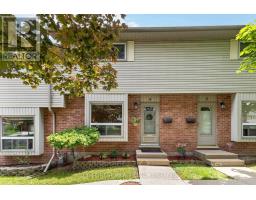2232 EVANS BOULEVARD, London, Ontario, CA
Address: 2232 EVANS BOULEVARD, London, Ontario
Summary Report Property
- MKT IDX9048760
- Building TypeRow / Townhouse
- Property TypeSingle Family
- StatusBuy
- Added12 weeks ago
- Bedrooms3
- Bathrooms3
- Area0 sq. ft.
- DirectionNo Data
- Added On23 Aug 2024
Property Overview
Welcome to Summerside, one of Londons most coveted neighbourhoods. This modern, Ironstone-built townhouse, just over two years old, offers exceptional features. The inviting foyer leads to an open-concept main floor adorned with engineered hardwood and ceramic flooring. The kitchen boasts quartz countertops, an island and stainless steel appliances. The home includes three spacious bedrooms, three full bathrooms, and convenient main floor laundry. The large, fully finished basement provides ample space for recreation and extra storage. An attached garage ensures your vehicle is sheltered from the elements. Summerside's prime location offers amenities like Summerside Public School, City Wide Sports Park, grocery stores, and easy access to the 401. (id:51532)
Tags
| Property Summary |
|---|
| Building |
|---|
| Land |
|---|
| Level | Rooms | Dimensions |
|---|---|---|
| Basement | Recreational, Games room | 9.81 m x 7.59 m |
| Bedroom 3 | 3.9 m x 2.71 m | |
| Main level | Bedroom | 3.66 m x 2.74 m |
| Kitchen | 3.54 m x 2.44 m | |
| Dining room | 1.63 m x 3.9 m | |
| Living room | 4.89 m x 3.9 m | |
| Primary Bedroom | 4.72 m x 3.72 m |
| Features | |||||
|---|---|---|---|---|---|
| Lighting | Attached Garage | Water Heater - Tankless | |||
| Dishwasher | Dryer | Garage door opener | |||
| Microwave | Refrigerator | Stove | |||
| Washer | Central air conditioning | ||||



















































