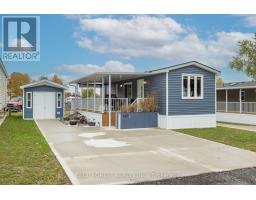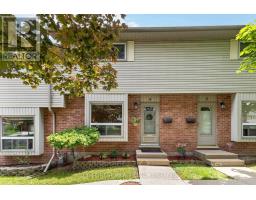56 PRINCESS AVENUE, St. Thomas, Ontario, CA
Address: 56 PRINCESS AVENUE, St. Thomas, Ontario
Summary Report Property
- MKT IDX9256220
- Building TypeHouse
- Property TypeSingle Family
- StatusBuy
- Added14 weeks ago
- Bedrooms4
- Bathrooms2
- Area0 sq. ft.
- DirectionNo Data
- Added On15 Aug 2024
Property Overview
Welcome to 56 Princess Ave! This 23 year old home offers a large footprint with over 1750 sqft of finished space above grade and an additional 500sqft finished below grade (and 300 unfinished with potential!). Featuring 4 above grade bedrooms, 2 bathrooms, separate dining room, main floor bedroom (or office) as well as main floor laundry/mudroom this home is a great option for your family. Situated just inside the border of St. Thomas' desirable court house neighbourhood with all amenities within walking distance, private parking and a fully fenced in private yard space with a deck from the mudroom. Inside features include hardwood floors, high ceilings, partly finished basement with in-law suite potential and large workshop/utility room. There is a massive 12'6"" x 20'4"" master bedroom with a walk-in closet! This spacious family home is sure to appeal to an established or growing family looking to have the space to spread out and live comfortably. Book your showing today! (id:51532)
Tags
| Property Summary |
|---|
| Building |
|---|
| Land |
|---|
| Level | Rooms | Dimensions |
|---|---|---|
| Second level | Primary Bedroom | 3.81 m x 6.19 m |
| Bedroom 2 | 3.51 m x 2.87 m | |
| Bedroom 3 | 3.43 m x 2.4 m | |
| Lower level | Utility room | 7.5 m x 2.76 m |
| Recreational, Games room | 10.88 m x 3.83 m | |
| Main level | Foyer | 2.15 m x 2.88 m |
| Living room | 4.88 m x 4.18 m | |
| Dining room | 3.14 m x 4.18 m | |
| Kitchen | 3.41 m x 4.18 m | |
| Laundry room | 2.4 m x 2.04 m | |
| Bedroom 4 | 3.43 m x 2.88 m |
| Features | |||||
|---|---|---|---|---|---|
| Irregular lot size | Flat site | Sump Pump | |||
| Water Heater | Dishwasher | Refrigerator | |||
| Stove | Central air conditioning | ||||































































