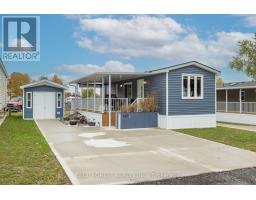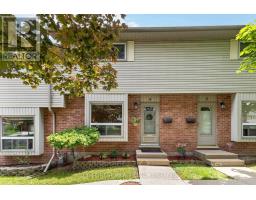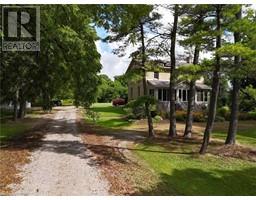22909 HIGHBURY AVENUE, Middlesex Centre, Ontario, CA
Address: 22909 HIGHBURY AVENUE, Middlesex Centre, Ontario
Summary Report Property
- MKT IDX9237935
- Building TypeHouse
- Property TypeSingle Family
- StatusBuy
- Added14 weeks ago
- Bedrooms2
- Bathrooms1
- Area0 sq. ft.
- DirectionNo Data
- Added On11 Aug 2024
Property Overview
Just ten minutes north of London in the charming town of Bryanston, this 2-bedroom, 1-bathroom bungalow is ready for its new owners to add their personal touch. Situated on a spacious quarter-acre lot, this home seamlessly blends modern design with the tranquility of rural living. Step inside to discover an open-concept main level with engineered hardwood floors, sleek slow-close high-gloss cabinets, sparkling solid surface countertops, and shiny new stainless steel appliances perfect for hosting dinner parties or just enjoying a cozy night in. The primary bedroom offers beautiful views of the fields, making it the ultimate spot to unwind after a long day. The lower level is a DIY dream! Its already insulated and wired, with rough-ins for a full bathroom and framing for a recreation room, bathroom, and additional bedroom- the possibilities are endless. The laundry room is chic and stylish with its elegant tiles and fresh white paint. Step outside to your expansive backyard, a blank canvas just waiting to be transformed into your private oasis. Think lush gardens, a play area, or the ultimate relaxation spot. With the perfect blend of modern amenities and countryside charm, and the convenience of being close to London, this property is a must-see. (id:51532)
Tags
| Property Summary |
|---|
| Building |
|---|
| Land |
|---|
| Level | Rooms | Dimensions |
|---|---|---|
| Main level | Great room | 5.23 m x 4.93 m |
| Kitchen | 2.68 m x 4.03 m | |
| Bedroom | 3.67 m x 3.23 m | |
| Primary Bedroom | 4.25 m x 4.02 m |
| Features | |||||
|---|---|---|---|---|---|
| Sump Pump | Attached Garage | Water Heater - Tankless | |||
| Water Heater | Dishwasher | Microwave | |||
| Refrigerator | Stove | Central air conditioning | |||





























































