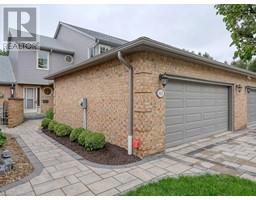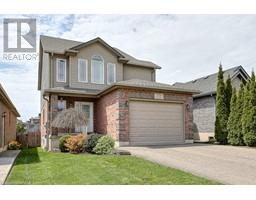31 SPRINGETT Court North I, London, Ontario, CA
Address: 31 SPRINGETT Court, London, Ontario
Summary Report Property
- MKT ID40580710
- Building TypeHouse
- Property TypeSingle Family
- StatusBuy
- Added22 weeks ago
- Bedrooms3
- Bathrooms3
- Area2424 sq. ft.
- DirectionNo Data
- Added On18 Jun 2024
Property Overview
Click the VIDEO button for more media!Welcome to this immaculate 3-bedroom, 3-bath house, beautifully positioned on a cul-de-sac in the sought-after locale of Medway in North London. Spanning 1891 sq ft of tastefully upgraded living space, this 2-story house exudes modern elegance and comfort. As you step inside, take note of the engineered hardwood floors that sweep across the entire main floor. The spacious living room, bathed in ample natural light courtesy of the generous window arrangement, sets the perfect ambiance for relaxation & quality family gatherings. Experience the joy of cooking in the updated kitchen, encompassing sleek white cabinets, sparkling granite countertops, & a practical gas stove. The home also features a separate dining room, ready to host both casual family meals & dinner parties. Relaxation continues in the cozy family room adjacent to the kitchen, providing an additional space to unwind & enjoy.Upstairs notice the recently updated hardwood floors (2022). you’ll find three large-sized bedrooms & 4pc bath. Closets are plentiful! The crowning glory is undeniably the primary bedroom, your personal retreat, boasting a luxurious 5-piece ensuite & walk-in closet. For those looking for additional living space, head down to the finished basement that offers another 800 sq ft. Primed for endless entertainment in the rec room or seamlessly transition into the remote work lifestyle in the dedicated office space. Stepping outside, a roomy deck waits for you. Accessed through the patio doors from the kitchen, it's the ideal spot for hosting sun-soaked barbecues & is a great extension of the indoor living space. The fully-fenced backyard with a desirable pie-shaped lot provides a safe haven for children & pets to play. Additional enhancements such as new bathroom vanities & flooring (2024), freshly painted throughout, stylish potlight installation & an updated furnace and A/C system, gives the house a fresh, modern appeal. (id:51532)
Tags
| Property Summary |
|---|
| Building |
|---|
| Land |
|---|
| Level | Rooms | Dimensions |
|---|---|---|
| Second level | 5pc Bathroom | Measurements not available |
| 4pc Bathroom | Measurements not available | |
| Primary Bedroom | 19'7'' x 11'9'' | |
| Bedroom | 10'3'' x 12'2'' | |
| Bedroom | 11'9'' x 14'6'' | |
| Basement | Utility room | 20'7'' x 15'4'' |
| Office | 16'6'' x 11'4'' | |
| Recreation room | 24'11'' x 14'3'' | |
| Main level | 2pc Bathroom | Measurements not available |
| Family room | 15'11'' x 11'9'' | |
| Dinette | 11'9'' x 7'9'' | |
| Kitchen | 11'9'' x 9'1'' | |
| Dining room | 12'0'' x 11'2'' | |
| Living room | 13'2'' x 11'2'' | |
| Foyer | 10'0'' x 8'11'' |
| Features | |||||
|---|---|---|---|---|---|
| Cul-de-sac | Paved driveway | Automatic Garage Door Opener | |||
| Attached Garage | Dishwasher | Dryer | |||
| Refrigerator | Washer | Gas stove(s) | |||
| Window Coverings | Garage door opener | Central air conditioning | |||






































































